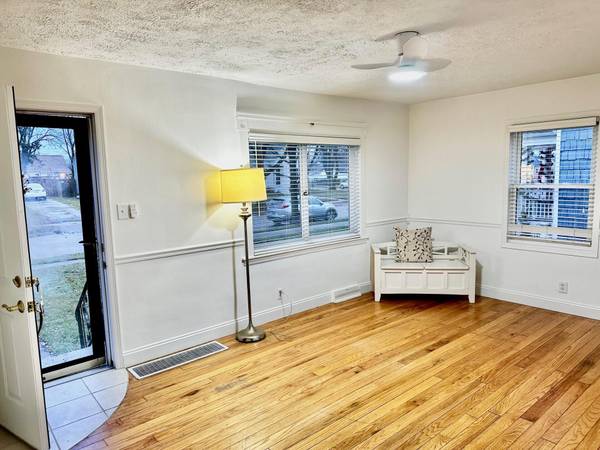For more information regarding the value of a property, please contact us for a free consultation.
Key Details
Sold Price $225,000
Property Type Single Family Home
Sub Type Single Family Residence
Listing Status Sold
Purchase Type For Sale
Square Footage 1,274 sqft
Price per Sqft $176
Municipality St. Joseph City
Subdivision Burton Heights Pt Of University
MLS Listing ID 24058736
Sold Date 12/29/24
Style Cape Cod
Bedrooms 3
Full Baths 1
Half Baths 1
Year Built 1944
Annual Tax Amount $4,913
Tax Year 2024
Lot Size 6,647 Sqft
Acres 0.15
Lot Dimensions 50x130
Property Description
Priced to Sell. Welcome to your dream home! This delightful Cape Cod-style residence, built in the 1940's, combines timeless charm with modern comforts. Located in a picturesque neighborhood, This 3-bedroom, 1.5-bathrrom, 2- Car garage home offers over 1,600 square feet of living space, wood floors throughout the house. A lovely yard offers the perfect spot for gardening, entertaining, or relaxing with family and friends.
Location
State MI
County Berrien
Area Southwestern Michigan - S
Direction West on Langley Ave to Kingsley Ave
Rooms
Basement Full
Interior
Interior Features Ceiling Fan(s), Ceramic Floor, Garage Door Opener, Wood Floor, Eat-in Kitchen
Heating Forced Air
Cooling Central Air
Fireplace false
Window Features Storms,Insulated Windows,Window Treatments
Appliance Washer, Refrigerator, Range, Dryer, Dishwasher
Laundry Electric Dryer Hookup, In Basement, Laundry Room, Sink, Washer Hookup
Exterior
Exterior Feature Patio, Deck(s)
Parking Features Detached
Garage Spaces 2.0
Utilities Available Phone Available, Natural Gas Available, Electricity Available, Cable Available, Natural Gas Connected, Cable Connected, Public Water, Public Sewer, Broadband
View Y/N No
Street Surface Paved
Garage Yes
Building
Lot Description Level, Sidewalk
Story 2
Sewer Public Sewer
Water Public
Architectural Style Cape Cod
Structure Type Aluminum Siding
New Construction No
Schools
School District St. Joseph
Others
Tax ID 11-76-0970-0032-00-6
Acceptable Financing Cash, FHA, Conventional
Listing Terms Cash, FHA, Conventional
Read Less Info
Want to know what your home might be worth? Contact us for a FREE valuation!

Our team is ready to help you sell your home for the highest possible price ASAP




