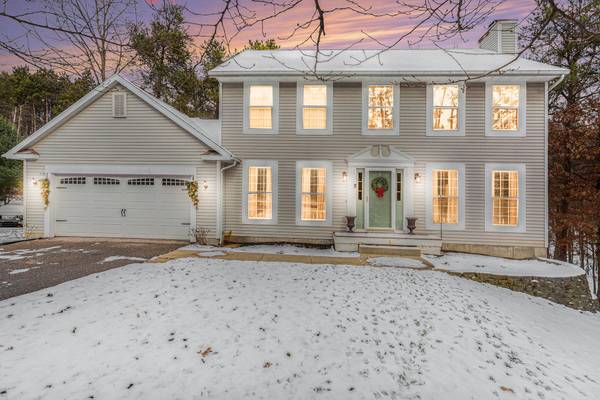For more information regarding the value of a property, please contact us for a free consultation.
Key Details
Sold Price $520,000
Property Type Single Family Home
Sub Type Single Family Residence
Listing Status Sold
Purchase Type For Sale
Square Footage 1,985 sqft
Price per Sqft $261
Municipality Algoma Twp
Subdivision Summit Woods Site Condominiums
MLS Listing ID 24061834
Sold Date 12/30/24
Style Traditional
Bedrooms 5
Full Baths 3
Half Baths 1
HOA Fees $80/mo
HOA Y/N true
Year Built 2000
Annual Tax Amount $5,314
Tax Year 2023
Lot Size 2.675 Acres
Acres 2.68
Lot Dimensions 200x246x280x174x334
Property Description
Beautiful country living and so close to many high end amenities. Entire 1st floor is living space and includes formal dining room, living room with floor to ceiling fireplace, kitchen (new granite countertops/backsplash) plus brand new appliances, an informal dining area with access to 2nd story deck overlooking woods. Lets not miss 1st level laundry room, storage room and a half bath. Amazing Master bedroom, two additional bedrooms and another full bath on 2nd level. All with ample closet space. More living/entertaining space on the lower walk-out level. A huge rec room, 2 more bedrooms (one with walk-in closet), storage area and another full bath. BONUS a 30x40 heated well insulated pole barn. Hot Tub, Pool Table and Poker Table all STAY
Location
State MI
County Kent
Area Grand Rapids - G
Direction 131 to 14 Mile east to Summit, south to Summit Forest, east to home
Rooms
Basement Daylight, Full, Walk-Out Access
Interior
Interior Features Air Cleaner, Garage Door Opener, Hot Tub Spa, Humidifier, Laminate Floor, Water Softener/Rented, Kitchen Island, Eat-in Kitchen, Pantry
Heating Forced Air
Cooling Central Air
Fireplaces Number 1
Fireplaces Type Family Room, Gas Log
Fireplace true
Appliance Refrigerator, Range, Microwave, Dishwasher
Laundry Laundry Room, Main Level
Exterior
Exterior Feature Patio, Deck(s)
Parking Features Garage Door Opener, Detached, Attached
Garage Spaces 5.0
Utilities Available Natural Gas Connected, High-Speed Internet
Amenities Available Pets Allowed
View Y/N No
Street Surface Paved
Garage Yes
Building
Lot Description Level, Wooded, Site Condo
Story 2
Sewer Septic Tank
Water Well
Architectural Style Traditional
Structure Type Vinyl Siding
New Construction No
Schools
School District Rockford
Others
HOA Fee Include Trash,Snow Removal
Tax ID 410613202011
Acceptable Financing Other, Cash, FHA, VA Loan, Conventional
Listing Terms Other, Cash, FHA, VA Loan, Conventional
Read Less Info
Want to know what your home might be worth? Contact us for a FREE valuation!

Our team is ready to help you sell your home for the highest possible price ASAP




