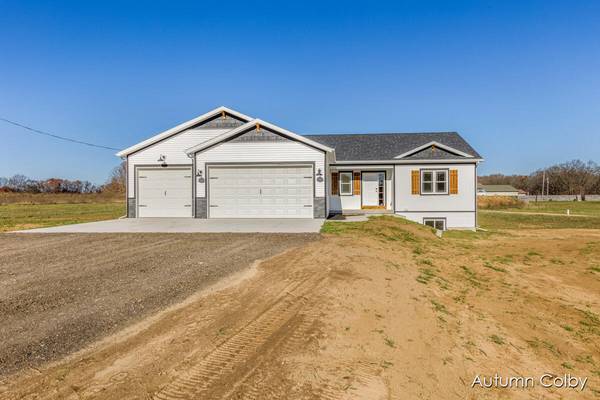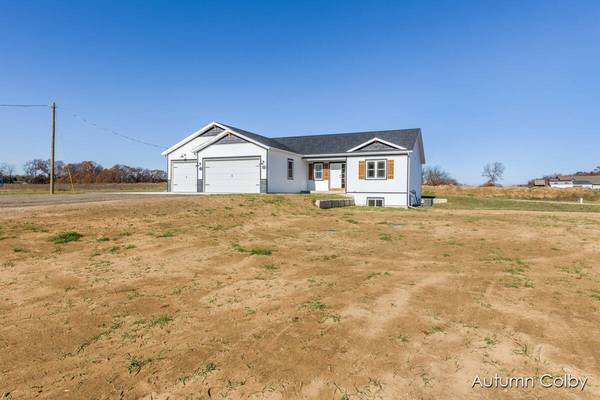For more information regarding the value of a property, please contact us for a free consultation.
Key Details
Sold Price $486,957
Property Type Single Family Home
Sub Type Single Family Residence
Listing Status Sold
Purchase Type For Sale
Square Footage 1,500 sqft
Price per Sqft $324
Municipality Oakfield Twp
MLS Listing ID 24058982
Sold Date 12/27/24
Style Ranch
Bedrooms 5
Full Baths 3
Year Built 2024
Annual Tax Amount $284
Tax Year 2024
Lot Size 2.170 Acres
Acres 2.17
Lot Dimensions 254x375
Property Description
Welcome to your dream home! This stunning, brand-new custom-built residence offers elegance, comfort, and thoughtful design on just over 2 acres of serene landscape. Boasting 5 spacious bedrooms, 3 full baths, and a fully finished basement, this home is perfect for both relaxing and entertaining. Upon entering, you'll be greeted by soaring vaulted ceilings and exquisite woodwork. The open-concept kitchen features hard surface counters, a large island, a walk-in pantry, and beautiful finishes that make it a chef's dream. The main level includes a luxurious primary suite with a walk-in shower and a dedicated laundry room for convenience. Downstairs, the fully finished basement provides a versatile space complete with an additional office, ideal for a private workspace or a quiet retreat.
Location
State MI
County Kent
Area Grand Rapids - G
Direction 14 Mile Rd E, Heintzelman Rd S, Stultz St W to home on N side of road.
Rooms
Basement Daylight, Full
Interior
Interior Features Ceiling Fan(s), Garage Door Opener, Kitchen Island, Pantry
Heating Forced Air
Cooling Central Air
Fireplaces Number 1
Fireplaces Type Living Room
Fireplace true
Window Features Low-Emissivity Windows,Bay/Bow
Appliance Refrigerator, Range, Oven, Dishwasher
Laundry Main Level
Exterior
Exterior Feature Deck(s)
Parking Features Garage Faces Front, Attached
Garage Spaces 3.0
Utilities Available Phone Available, Cable Available, High-Speed Internet
View Y/N No
Street Surface Unimproved
Garage Yes
Building
Lot Description Level
Story 1
Sewer Septic Tank
Water Well
Architectural Style Ranch
Structure Type Vinyl Siding
New Construction Yes
Schools
School District Greenville
Others
Tax ID 41-08-16-276-010
Acceptable Financing Cash, FHA, VA Loan, MSHDA, Conventional
Listing Terms Cash, FHA, VA Loan, MSHDA, Conventional
Read Less Info
Want to know what your home might be worth? Contact us for a FREE valuation!

Our team is ready to help you sell your home for the highest possible price ASAP




