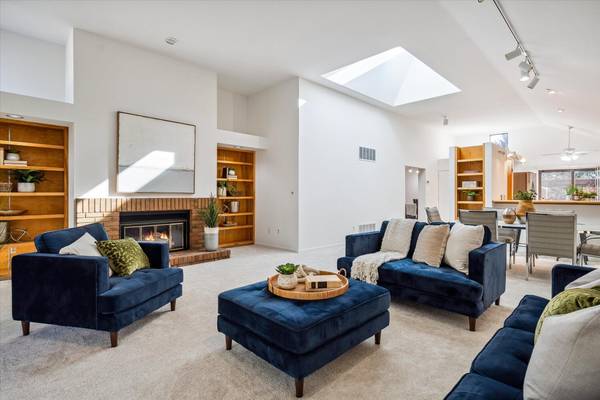For more information regarding the value of a property, please contact us for a free consultation.
Key Details
Sold Price $538,000
Property Type Condo
Sub Type Condominium
Listing Status Sold
Purchase Type For Sale
Square Footage 1,944 sqft
Price per Sqft $276
Municipality Ann Arbor
Subdivision Ridgmaar Condominium
MLS Listing ID 24058724
Sold Date 12/23/24
Style Contemporary
Bedrooms 2
Full Baths 2
HOA Fees $638/mo
HOA Y/N true
Year Built 1985
Annual Tax Amount $10,588
Tax Year 2024
Property Description
Offer Deadline: Nov. 18 @ 6:00 pm. The mid-century modern aesthetic of this 20-unit Hobbs & Black designed ranch condominium community lends it an undeniable timelessness. Low-maintenance brick exteriors, gated entry courtyard gardens, rear yard screened and 3-season porches, and mature landscaping throughout add to the charm. The unit and project layout afford opportunities for both privacy and community.
This southern-facing, sun-filled unit has 2 bedrooms + an office/flex space, 2 full baths and an open concept floor plan that extends from the front door through to the large screened back porch. Cathedral ceilings in the kitchen, dining and living areas and two large central skylights accentuate the spaciousness of the unit. The primary ensuite has two large walk-in closets, a large vanity with two sinks, shower, and jetted tub with skylight overhead. The second bedroom and office/flex space provide enough room for additional family and guests, work and exercise space. A laundry closet with tub, shelving and hanging space, plus three additional closets provide ample storage space throughout the unit.
Enjoy leisurely sunny afternoons on a chaise on the front deck or puttering amongst the flowers and heirloom tomatoes in your courtyard garden. Retreat to the back porch for livelier gatherings or a needed respite. Cozy up to the fireplace in the living room on a chilly evening with your favorite libation and your best friend, two or four-footed.
The VA, U of M and St. Joe Hospitals are all within minutes, as are the U of M North Campus, Arthur Miller Theater and the UofM Music School performances. Outdoor enthusiasts will enjoy the recreation trails and activities at the nearby Matthaei Botanical Gardens, Gallup Park, and the lesser-known Parker Mill County Park. Shopping for specialty and daily provisions, restaurants, and access to the local freeway system via Geddes Rd/Us-23 are all within minutes as well.
Home Energy Score of 8.0. Download report at stream.a2gov.org. The primary ensuite has two large walk-in closets, a large vanity with two sinks, shower, and jetted tub with skylight overhead. The second bedroom and office/flex space provide enough room for additional family and guests, work and exercise space. A laundry closet with tub, shelving and hanging space, plus three additional closets provide ample storage space throughout the unit.
Enjoy leisurely sunny afternoons on a chaise on the front deck or puttering amongst the flowers and heirloom tomatoes in your courtyard garden. Retreat to the back porch for livelier gatherings or a needed respite. Cozy up to the fireplace in the living room on a chilly evening with your favorite libation and your best friend, two or four-footed.
The VA, U of M and St. Joe Hospitals are all within minutes, as are the U of M North Campus, Arthur Miller Theater and the UofM Music School performances. Outdoor enthusiasts will enjoy the recreation trails and activities at the nearby Matthaei Botanical Gardens, Gallup Park, and the lesser-known Parker Mill County Park. Shopping for specialty and daily provisions, restaurants, and access to the local freeway system via Geddes Rd/Us-23 are all within minutes as well.
Home Energy Score of 8.0. Download report at stream.a2gov.org.
Location
State MI
County Washtenaw
Area Ann Arbor/Washtenaw - A
Direction Glazier to south on Earhart to east on Ridgmaar Square.
Rooms
Basement Slab
Interior
Interior Features Ceiling Fan(s), Garage Door Opener, Whirlpool Tub, Pantry
Heating Forced Air
Cooling Central Air
Fireplaces Number 1
Fireplaces Type Living Room, Wood Burning
Fireplace true
Window Features Skylight(s),Screens,Insulated Windows,Garden Window(s)
Appliance Washer, Refrigerator, Range, Oven, Dryer, Disposal, Dishwasher
Laundry Electric Dryer Hookup, In Hall, Laundry Closet, Main Level, Sink, Washer Hookup
Exterior
Exterior Feature Scrn Porch, Patio, Deck(s)
Parking Features Garage Faces Front, Garage Door Opener, Attached
Garage Spaces 2.0
Utilities Available Phone Available, Natural Gas Available, Electricity Available, Cable Available, Natural Gas Connected, Storm Sewer, Public Water, Public Sewer
View Y/N No
Street Surface Paved
Garage Yes
Building
Lot Description Level, Adj to Public Land
Story 1
Sewer Public Sewer
Water Public
Architectural Style Contemporary
Structure Type Aluminum Siding,Brick
New Construction No
Schools
Elementary Schools King
Middle Schools Clague
High Schools Huron
School District Ann Arbor
Others
HOA Fee Include Other,Water,Snow Removal,Sewer,Lawn/Yard Care
Tax ID 09-09-26-100-062
Acceptable Financing Cash, Conventional
Listing Terms Cash, Conventional
Read Less Info
Want to know what your home might be worth? Contact us for a FREE valuation!

Our team is ready to help you sell your home for the highest possible price ASAP
Get More Information





