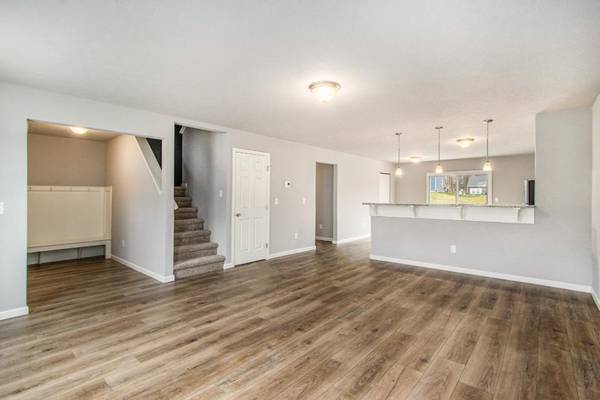For more information regarding the value of a property, please contact us for a free consultation.
Key Details
Sold Price $359,900
Property Type Single Family Home
Sub Type Single Family Residence
Listing Status Sold
Purchase Type For Sale
Square Footage 1,830 sqft
Price per Sqft $196
Municipality Royalton Twp
Subdivision Royal Glen
MLS Listing ID 24044662
Sold Date 12/19/24
Style Colonial
Bedrooms 4
Full Baths 2
Half Baths 1
HOA Fees $15/qua
HOA Y/N true
Year Built 2024
Annual Tax Amount $684
Tax Year 2024
Lot Size 0.500 Acres
Acres 0.5
Lot Dimensions 180x178x100x200x102x65
Property Description
Move-in ready by late November/December, this stunning new construction home in Royal Glen, located within the St. Joseph School District, features RESNET ENERGY SMART technology and comes with a 10-year structural warranty. Offering over 1,800 sq. ft. of living space across two levels, this home seamlessly blends style and function. The main floor showcases luxury vinyl flooring throughout, a spacious great room, and a modern kitchen with white cabinets, quartz countertops, subway tile backsplash, and a breakfast bar with pendant lighting. Stainless steel appliances—including a range, micro hood, dishwasher, and refrigerator—are included. A dedicated dining nook opens to a 10x10 patio through sliding doors, perfect for outdoor relaxation. The first floor also includes a mudroom, laundry room with a washer and dryer, and a sleek powder bath. Upstairs, the primary suite features a private bath and walk-in closet, accompanied by three additional spacious bedrooms and a full bath. Other highlights include an attached two-car garage with openers and keypad entry, and a covered front porch. With a 20-year age advantage and 60 sq. ft. more space compared to similarly priced homes, Royal Glen is the perfect place to call home! Schedule your showing today!
Location
State MI
County Berrien
Area Southwestern Michigan - S
Direction From I-94 Take Exist 28. SB on M-139 for Approx. 2.5 Miles. Turn Left onto Anna Lane and Enter Subdivision.
Rooms
Basement Full
Interior
Interior Features Garage Door Opener, Eat-in Kitchen
Heating Forced Air
Cooling SEER 13 or Greater, Central Air
Fireplace false
Window Features Low-Emissivity Windows,Screens
Appliance Washer, Refrigerator, Range, Microwave, Dryer, Dishwasher
Laundry Laundry Room, Main Level
Exterior
Exterior Feature Porch(es), Patio
Parking Features Garage Faces Front, Garage Door Opener, Attached
Garage Spaces 2.0
Utilities Available Natural Gas Connected
View Y/N No
Street Surface Paved
Garage Yes
Building
Story 2
Sewer Public Sewer
Water Public
Architectural Style Colonial
Structure Type Vinyl Siding
New Construction Yes
Schools
School District St. Joseph
Others
HOA Fee Include Other
Tax ID 11-17-6764-0001-00-0
Acceptable Financing Cash, FHA, VA Loan, Rural Development, MSHDA, Conventional
Listing Terms Cash, FHA, VA Loan, Rural Development, MSHDA, Conventional
Read Less Info
Want to know what your home might be worth? Contact us for a FREE valuation!

Our team is ready to help you sell your home for the highest possible price ASAP




