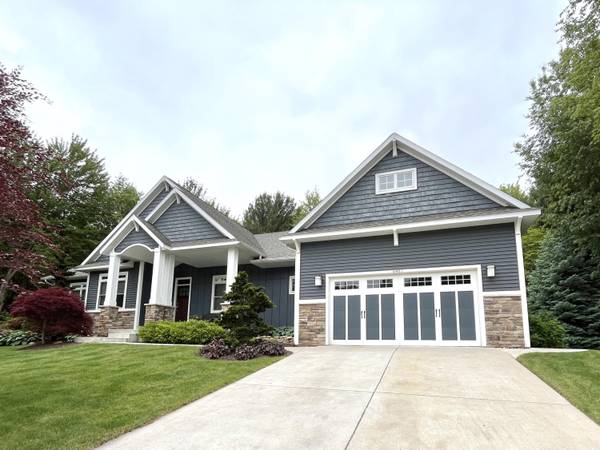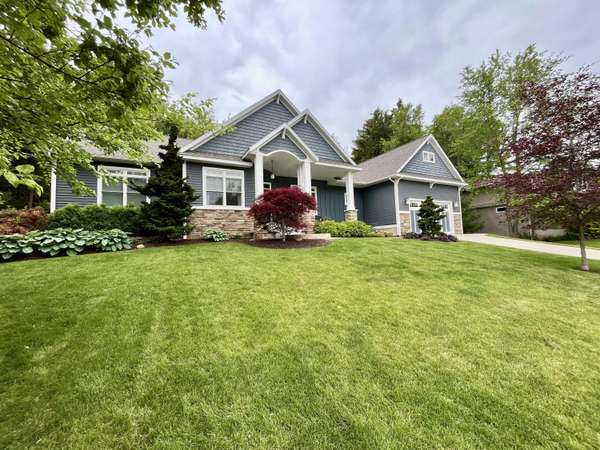For more information regarding the value of a property, please contact us for a free consultation.
Key Details
Sold Price $575,000
Property Type Single Family Home
Sub Type Single Family Residence
Listing Status Sold
Purchase Type For Sale
Square Footage 1,995 sqft
Price per Sqft $288
Municipality Norton Shores City
MLS Listing ID 24059622
Sold Date 12/20/24
Style Ranch
Bedrooms 4
Full Baths 2
HOA Fees $25/ann
HOA Y/N true
Year Built 2011
Annual Tax Amount $5,291
Tax Year 2024
Lot Size 0.330 Acres
Acres 0.33
Lot Dimensions 115x124x122x125
Property Description
Stunning custom built home by Bronold Builders. This meticulously maintained, beautiful home offers many custom details. 9'' ceilings on both the main floor and lower walk out level. Main floor has approximately 2000 square feet with so much attention to detail. Enjoy the views of nature while cozying up in the front of the gas long fireplace in the living room.There's no shortage of space in the kitchen which boosts 9' tall cabinetry with lighting, center island, tray ceiling and a spacious pantry. The main level also has a large master suite, with soaking tub, walk-in closet, shower and tray ceiling. Wait but that's not all. A junior suite, office and laundry is also on the main level. Lower walk-out has 2 brand new bedrooms, a family room, a bonus area and almost a 1000 Square feet of storage. Future bath is plumbed and has heat ready for you to finish. Enjoy both day and nights on the large covered deck with nothing but the sights and sounds of nature. Neighborhood has a community fire pit for all association members to enjoy. storage. Future bath is plumbed and has heat ready for you to finish. Enjoy both day and nights on the large covered deck with nothing but the sights and sounds of nature. Neighborhood has a community fire pit for all association members to enjoy.
Location
State MI
County Muskegon
Area Muskegon County - M
Direction Pontaluna W to Friedrick Trail, N to home
Rooms
Basement Full, Walk-Out Access
Interior
Interior Features Ceramic Floor, Garage Door Opener, Humidifier, Wood Floor, Kitchen Island, Pantry
Heating Forced Air
Cooling Central Air
Fireplaces Number 1
Fireplaces Type Living Room
Fireplace true
Window Features Insulated Windows,Window Treatments
Appliance Washer, Refrigerator, Microwave, Dryer, Disposal, Dishwasher, Cooktop, Built-In Gas Oven
Laundry Main Level
Exterior
Exterior Feature Porch(es), Deck(s)
Parking Features Attached
Garage Spaces 2.0
Utilities Available Phone Available, Natural Gas Available, Electricity Available, Cable Available, Phone Connected, Natural Gas Connected, Cable Connected, Storm Sewer, Public Water, Public Sewer, Extra Well
Amenities Available Other
View Y/N No
Street Surface Paved
Handicap Access Rocker Light Switches, 36 Inch Entrance Door, 36' or + Hallway, Accessible Electric Controls, Accessible Mn Flr Full Bath, Covered Entrance, Lever Door Handles
Garage Yes
Building
Lot Description Cul-De-Sac
Story 1
Sewer Public Sewer
Water Public
Architectural Style Ranch
Structure Type Stone,Vinyl Siding
New Construction No
Schools
School District Grand Haven
Others
Tax ID 27-175-000-0003-00
Acceptable Financing Cash, FHA, VA Loan, Conventional
Listing Terms Cash, FHA, VA Loan, Conventional
Read Less Info
Want to know what your home might be worth? Contact us for a FREE valuation!

Our team is ready to help you sell your home for the highest possible price ASAP
Get More Information





