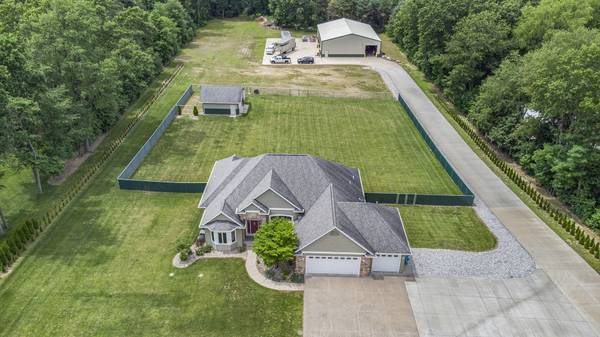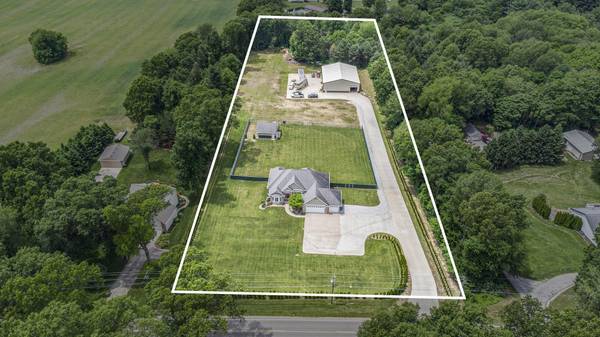For more information regarding the value of a property, please contact us for a free consultation.
Key Details
Sold Price $750,000
Property Type Single Family Home
Sub Type Single Family Residence
Listing Status Sold
Purchase Type For Sale
Square Footage 2,527 sqft
Price per Sqft $296
Municipality Milton Twp
MLS Listing ID 24028764
Sold Date 12/19/24
Style Ranch
Bedrooms 5
Full Baths 3
Half Baths 1
Year Built 2007
Annual Tax Amount $6,009
Tax Year 2023
Lot Size 5.000 Acres
Acres 5.0
Lot Dimensions 230 x 912 x 243 x 908
Property Description
Quality, custom-built home with walk-out basement on 5 +/- acres. Newer concrete driveway and 60 x 80 commercial-grade, steel-framed outbuilding built in 2020 with six-inches of concrete and new 5'' well! This home has everything! Offering 5 bedrooms; 3.5 bathrooms; main level office; spacious, open concept with vaulted ceilings; kitchen with custom cabinetry, snack bar, and pantry; laundry on both levels; primary bedroom ensuite with double vanity, garden tub, walk-in closet, and access to back deck. Other features include a whole-house water filtration system, built-in surround sound speakers, and oversized 3 stall garage with new insulated doors. Outside you'll find a beautifully landscaped yard equipped with an in-ground sprinkler system; 24' x 24' pole barn; fenced in area; multi-level deck and patio, great for entertaining! Located convenient to shopping, restaurants and schools. Only 7.5 miles to Notre Dame. This property is truly one of a kind! multi-level deck and patio, great for entertaining! Located convenient to shopping, restaurants and schools. Only 7.5 miles to Notre Dame. This property is truly one of a kind!
Location
State MI
County Cass
Area Southwestern Michigan - S
Direction Redfield Rd just east of Ironwood intersection. North on Batchelor, home on west side of road.
Rooms
Other Rooms Pole Barn
Basement Full, Walk-Out Access
Interior
Interior Features Security System, Eat-in Kitchen, Pantry
Heating Forced Air
Cooling Central Air
Fireplace false
Window Features Insulated Windows
Appliance Refrigerator, Range, Dishwasher
Laundry In Basement, Main Level
Exterior
Exterior Feature Patio, Deck(s)
Parking Features Attached
Garage Spaces 3.0
Utilities Available Natural Gas Available, Electricity Available, Natural Gas Connected
View Y/N No
Street Surface Paved
Garage Yes
Building
Story 1
Sewer Septic Tank
Water Well
Architectural Style Ranch
Structure Type Brick,Vinyl Siding
New Construction No
Schools
School District Brandywine
Others
Tax ID 14-070-018-085-00
Acceptable Financing Cash, Conventional
Listing Terms Cash, Conventional
Read Less Info
Want to know what your home might be worth? Contact us for a FREE valuation!

Our team is ready to help you sell your home for the highest possible price ASAP
Get More Information





