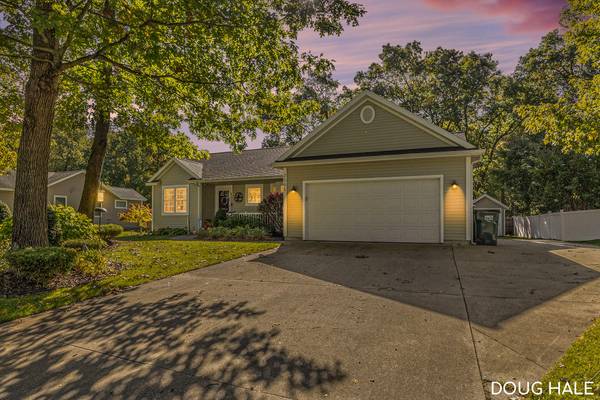For more information regarding the value of a property, please contact us for a free consultation.
Key Details
Sold Price $310,000
Property Type Single Family Home
Sub Type Single Family Residence
Listing Status Sold
Purchase Type For Sale
Square Footage 1,440 sqft
Price per Sqft $215
Municipality Muskegon Twp
Subdivision Northwoods Estates Site Condo
MLS Listing ID 24055027
Sold Date 12/18/24
Style Ranch
Bedrooms 3
Full Baths 3
Year Built 2004
Annual Tax Amount $3,663
Tax Year 2024
Lot Size 0.302 Acres
Acres 0.3
Lot Dimensions 98'x134'
Property Description
Welcome to 2561 Hiawatha Trail. If you're looking for cozy living all on one floor, you have got to take a look at this home!. Nestled in this newer community and positioned perfectly at the end of the cul-de-sac rests this charming 3 bedroom 3 bath quality built home. The open floor plan with vaulted ceilings and recessed lighting make this a perfect setting for entertaining or just enjoying your time at home after a hectic day. Enjoy the lower level which includes a theatre room with a connecting wet bar area, a rec room and office area. It also comes with plenty of storage space. If that is not enough, they've also included a beautiful private rear yard with an inground pool complete with new liner for all those many warm summer days. This would be the place to be! Please enjoy!
Location
State MI
County Muskegon
Area Muskegon County - M
Direction M 120 to E River Rd (e) to North Sheridan Rd (s) to Hiawatha Trail
Rooms
Basement Full
Interior
Interior Features Ceiling Fan(s), Ceramic Floor, Garage Door Opener, Pantry
Heating Forced Air
Cooling Central Air
Fireplaces Number 1
Fireplaces Type Gas Log, Living Room
Fireplace true
Window Features Screens,Insulated Windows,Bay/Bow,Window Treatments
Appliance Washer, Refrigerator, Range, Microwave, Dryer, Disposal, Dishwasher
Laundry Main Level
Exterior
Exterior Feature Fenced Back, Porch(es)
Parking Features Garage Faces Front, Garage Door Opener, Attached
Garage Spaces 2.0
Pool Outdoor/Inground
Utilities Available Phone Available, Natural Gas Available, Electricity Available, Cable Available, Phone Connected, Natural Gas Connected, Cable Connected, Storm Sewer, Public Sewer, Broadband, High-Speed Internet
View Y/N No
Street Surface Paved
Garage Yes
Building
Lot Description Level, Cul-De-Sac
Story 1
Sewer Public Sewer
Water Well
Architectural Style Ranch
Structure Type Vinyl Siding
New Construction No
Schools
Elementary Schools ---
Middle Schools ---
High Schools ---
School District Reeths-Puffer
Others
Tax ID 10-662-000-0055-00
Acceptable Financing Cash, Conventional
Listing Terms Cash, Conventional
Read Less Info
Want to know what your home might be worth? Contact us for a FREE valuation!

Our team is ready to help you sell your home for the highest possible price ASAP
Get More Information





