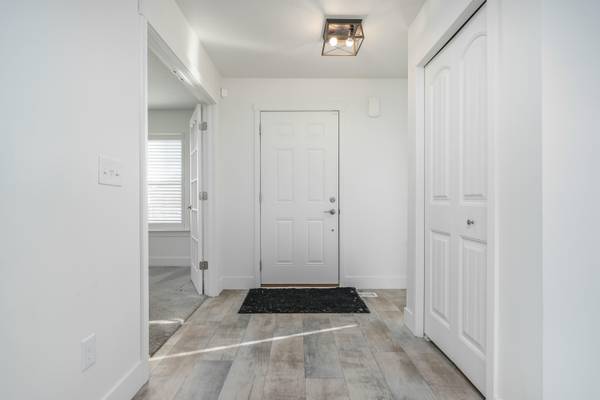For more information regarding the value of a property, please contact us for a free consultation.
Key Details
Sold Price $366,000
Property Type Single Family Home
Sub Type Single Family Residence
Listing Status Sold
Purchase Type For Sale
Square Footage 2,276 sqft
Price per Sqft $160
Municipality Richland Twp
MLS Listing ID 24056541
Sold Date 12/13/24
Style Colonial
Bedrooms 4
Full Baths 3
Year Built 2021
Annual Tax Amount $5,137
Tax Year 2024
Lot Size 8,059 Sqft
Acres 0.19
Lot Dimensions 62.09 X 130
Property Description
Large home in Gull Lake School District. Just few years old with many upgrades. Enter with a office/bedroom to your right. Across the hall is a full bathroom on the main floor. Continue into the open concept living space with large dinning area, open to the oversized Kitchen with granite counter tops, to the large family room. Hallway from the garage is a perfect mudroom. Upstairs has a multi-purpose/bonus area for the kids to hang out. The Primary bedroom has a private bathroom and a large walk-in closet. Down the hall is a laundry room. Two more bedrooms and a full bathroom complete the upstairs. The lighting in the home has been upgraded as well as custom shutters on all of the windows. Located in a perfect spot with no homes behind you! This home is a must see
Location
State MI
County Kalamazoo
Area Greater Kalamazoo - K
Direction N. 32nd street to E. C. Ave. West to Brantingham Way south to Luasen Lane West to W. Sturtevant South
Rooms
Basement Full
Interior
Interior Features Garage Door Opener
Heating Forced Air
Cooling Central Air
Fireplace false
Window Features Low-Emissivity Windows,Screens,Insulated Windows,Window Treatments
Appliance Washer, Refrigerator, Range, Microwave, Dryer, Dishwasher
Laundry Electric Dryer Hookup, Gas Dryer Hookup, Laundry Room, Upper Level, Washer Hookup
Exterior
Parking Features Garage Faces Front, Garage Door Opener, Attached
Garage Spaces 2.0
View Y/N No
Street Surface Paved
Garage Yes
Building
Lot Description Level
Story 2
Sewer Public Sewer
Water Public
Architectural Style Colonial
Structure Type Vinyl Siding
New Construction No
Schools
School District Gull Lake
Others
Tax ID 0315110048
Acceptable Financing Cash, FHA, VA Loan, MSHDA, Conventional
Listing Terms Cash, FHA, VA Loan, MSHDA, Conventional
Read Less Info
Want to know what your home might be worth? Contact us for a FREE valuation!

Our team is ready to help you sell your home for the highest possible price ASAP
Get More Information





