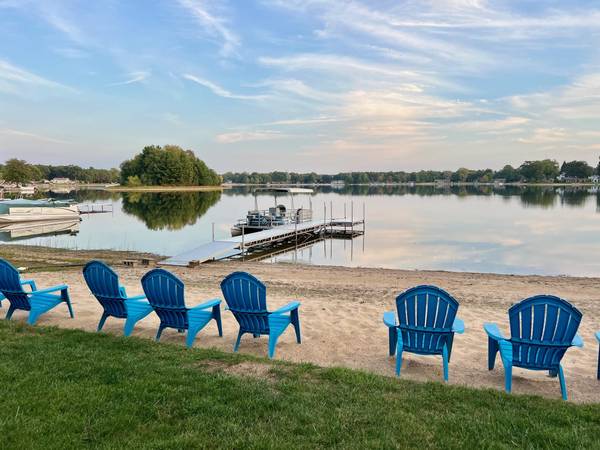For more information regarding the value of a property, please contact us for a free consultation.
Key Details
Sold Price $749,900
Property Type Single Family Home
Sub Type Single Family Residence
Listing Status Sold
Purchase Type For Sale
Square Footage 1,580 sqft
Price per Sqft $474
Municipality Dalton Twp
MLS Listing ID 24051205
Sold Date 12/11/24
Style Ranch
Bedrooms 3
Full Baths 3
Year Built 1988
Annual Tax Amount $4,385
Tax Year 2024
Lot Size 0.400 Acres
Acres 0.4
Lot Dimensions 127 x 219 x 118 x 208
Property Description
Rare waterfront living on Twin Lake with space to breathe and 127 feet of sandy beach frontage! This sunning ranch style home has been treasured by seller's family for over twenty years and is ready for a new owner to start making new memories. It has 3 bedrooms, 3 full baths with over 3,000 sq ft finished living space. The beautiful new high-end kitchen is open to living and deck. Entertain also in the lower level with a second kitchen and patio. The gentle sloping lawn is perfect for beach activities. Views are incredible! Enjoy Twin Lake fireworks on July 4. Updates include whole kitchen/living remodel, appliances, boiler, AC, roof, plumbing and lighting fixtures, Generac whole house generator, dock, landscaping, and more. Great spot! Seller is licensed realtor in State of Michigan.
Location
State MI
County Muskegon
Area Muskegon County - M
Direction M-120 to Twin Lake, north on 4th St which becomes Blue Lake Rd, left on Lakeshore just after the FOP.
Body of Water Twin Lake
Rooms
Other Rooms Shed(s)
Basement Full, Walk-Out Access
Interior
Interior Features Ceiling Fan(s), Garage Door Opener, Generator, Hot Tub Spa, Security System, Water Softener/Owned, Kitchen Island, Pantry
Heating Hot Water
Cooling Central Air
Fireplaces Number 2
Fireplaces Type Family Room, Gas Log, Living Room
Fireplace true
Window Features Screens,Window Treatments
Appliance Washer, Refrigerator, Range, Microwave, Dryer, Dishwasher
Laundry Gas Dryer Hookup, Laundry Closet, Main Level, Washer Hookup
Exterior
Exterior Feature Invisible Fence, Other, Porch(es), Patio, Deck(s)
Parking Features Garage Faces Front, Garage Door Opener, Attached
Garage Spaces 2.0
Utilities Available Phone Available, Natural Gas Available, Electricity Available, Cable Available, Broadband
Waterfront Description Lake
View Y/N No
Street Surface Paved
Handicap Access 36 Inch Entrance Door, 42 in or + Hallway, Covered Entrance
Garage Yes
Building
Story 1
Sewer Septic Tank
Water Well
Architectural Style Ranch
Structure Type Aluminum Siding
New Construction No
Schools
School District Reeths-Puffer
Others
Tax ID 61-07-200-000-0087-00
Acceptable Financing FHA, VA Loan, Conventional
Listing Terms FHA, VA Loan, Conventional
Read Less Info
Want to know what your home might be worth? Contact us for a FREE valuation!

Our team is ready to help you sell your home for the highest possible price ASAP




