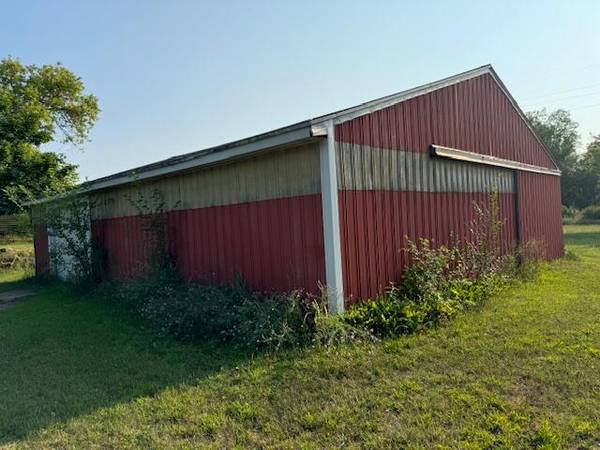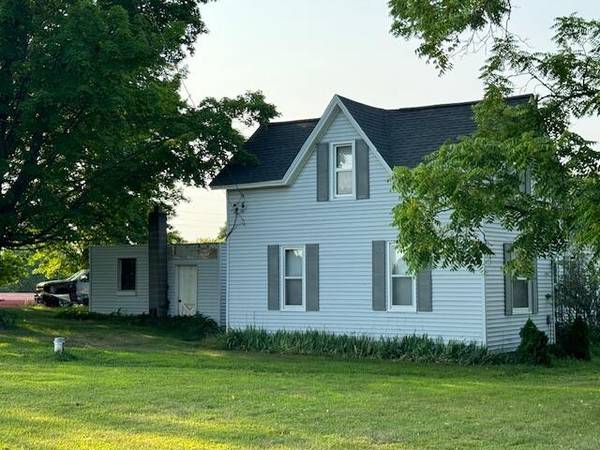For more information regarding the value of a property, please contact us for a free consultation.
Key Details
Sold Price $220,000
Property Type Single Family Home
Sub Type Single Family Residence
Listing Status Sold
Purchase Type For Sale
Square Footage 1,724 sqft
Price per Sqft $127
Municipality Ashland Twp
MLS Listing ID 24037667
Sold Date 12/13/24
Style Farmhouse
Bedrooms 4
Full Baths 1
Year Built 1899
Annual Tax Amount $1,400
Tax Year 2023
Lot Size 4.840 Acres
Acres 4.84
Lot Dimensions 521x460x571x378
Property Description
Charming Older Farmhouse on Nearly 5 Acres - Ideal for Residential or Commercial Use! This charming older farmhouse offers the perfect blend of rustic charm and modern convenience. Situated on nearly 5 acres, this property provides ample space for your family, hobbies, or business ventures. The home features four spacious bedrooms and one bathroom, with plenty of room for everyone. Outbuildings include a shed, an additional outbuilding, and a 33 x 40 pole barn, perfect for storage, workshops, or livestock. The attached one-stall flat roof garage and carport offer ample parking and protection for your vehicles. Enjoy the peace of the countryside with the convenience of natural gas and a newer furnace, ensuring your comfort year-round. The newer well guarantees a reliable water supply while the garden area provides space for growing your own produce or creating a beautiful outdoor retreat. Located on a main highway, this property offers excellent potential for commercial use, making it a versatile investment. Whether you're looking for a family home with room to roam or a location for your business, this farmhouse has it all. while the garden area provides space for growing your own produce or creating a beautiful outdoor retreat. Located on a main highway, this property offers excellent potential for commercial use, making it a versatile investment. Whether you're looking for a family home with room to roam or a location for your business, this farmhouse has it all.
Location
State MI
County Newaygo
Area West Central - W
Direction M-37 S to home on West side between 128th and 136th
Rooms
Other Rooms Shed(s), Pole Barn
Basement Michigan Basement, Partial
Interior
Interior Features Garage Door Opener
Heating Forced Air
Fireplace false
Appliance Washer, Refrigerator, Range, Dryer
Laundry Electric Dryer Hookup, Laundry Room, Main Level, Washer Hookup
Exterior
Parking Features Carport, Attached
Garage Spaces 1.0
Utilities Available Natural Gas Available, Electricity Available, Cable Available, Natural Gas Connected, Cable Connected
View Y/N No
Street Surface Paved
Garage Yes
Building
Lot Description Recreational, Wooded
Story 2
Sewer Septic Tank
Water Well
Architectural Style Farmhouse
Structure Type Vinyl Siding
New Construction No
Schools
School District Grant
Others
Tax ID 2225100008
Acceptable Financing Cash, Conventional
Listing Terms Cash, Conventional
Read Less Info
Want to know what your home might be worth? Contact us for a FREE valuation!

Our team is ready to help you sell your home for the highest possible price ASAP
Get More Information





