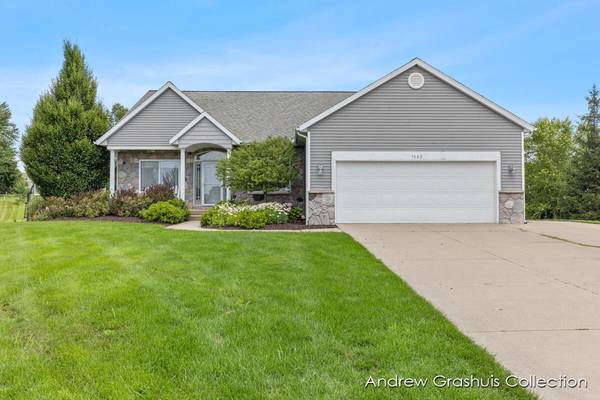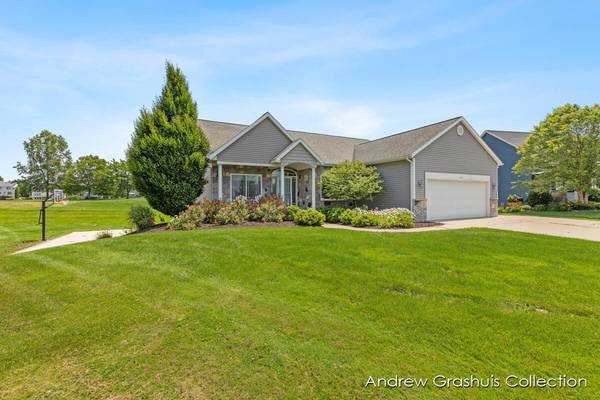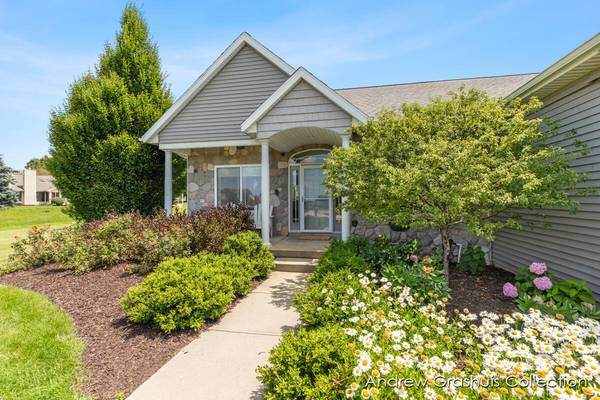For more information regarding the value of a property, please contact us for a free consultation.
Key Details
Sold Price $589,900
Property Type Single Family Home
Sub Type Single Family Residence
Listing Status Sold
Purchase Type For Sale
Square Footage 2,128 sqft
Price per Sqft $277
Municipality Gaines Twp
MLS Listing ID 24056086
Sold Date 12/11/24
Style Ranch
Bedrooms 4
Full Baths 3
Half Baths 1
Year Built 2006
Annual Tax Amount $5,400
Tax Year 2023
Lot Size 2,092 Sqft
Acres 0.05
Lot Dimensions irregular
Property Description
Welcome to 7402 Missoula! This 4 bedroom 3.5 bath ranch on the 7th hole of Stonewater country club has so much to offer! 3600+ total sq ft, An open main floor with formal living area, family room with F/P opens up to the kitchen and a 4 season porch with entry to a deck. Large master suite, 2nd main floor en suite, MFU, attached 2 stall garage, Finished lower level with 2 bedroom with jack and Jill bath, a lower level wet bar, rec room for entertaining, bonus room off Rec room and office space off a large storage area. Outside enjoy a newly placed sport court with bball hoop and extra parking on the driveway, all this and the home sits on just over a half acre lot! Enjoy life on the country club golf course without the dues. Close to shopping and restaurants. Call to See today!
Location
State MI
County Kent
Area Grand Rapids - G
Direction Kalamazoo avenue to Sweetgrass dr then east to Missoula to home.
Rooms
Basement Daylight
Interior
Interior Features Garage Door Opener, Wet Bar, Eat-in Kitchen
Heating Forced Air
Cooling Central Air
Fireplaces Number 1
Fireplaces Type Family Room, Gas Log
Fireplace true
Appliance Washer, Refrigerator, Range, Oven, Dryer, Disposal, Dishwasher
Laundry Gas Dryer Hookup, Laundry Room, Main Level
Exterior
Exterior Feature Deck(s)
Parking Features Garage Door Opener, Attached
Garage Spaces 5.0
View Y/N No
Street Surface Paved
Garage Yes
Building
Lot Description Golf Community
Story 1
Sewer Private Sewer
Water Private Water
Architectural Style Ranch
Structure Type Vinyl Siding
New Construction No
Schools
School District Kentwood
Others
Tax ID 41-22-09-352-012
Acceptable Financing Cash, Conventional
Listing Terms Cash, Conventional
Read Less Info
Want to know what your home might be worth? Contact us for a FREE valuation!

Our team is ready to help you sell your home for the highest possible price ASAP
Get More Information





