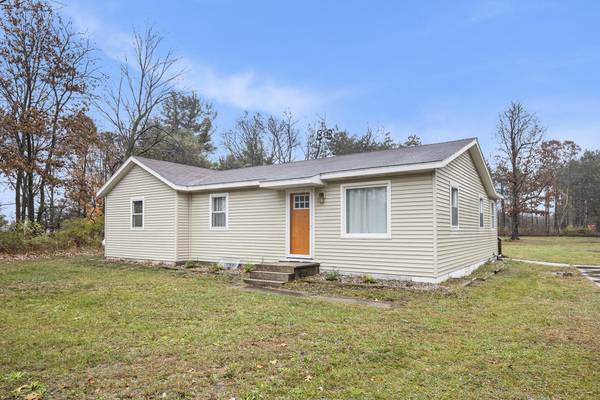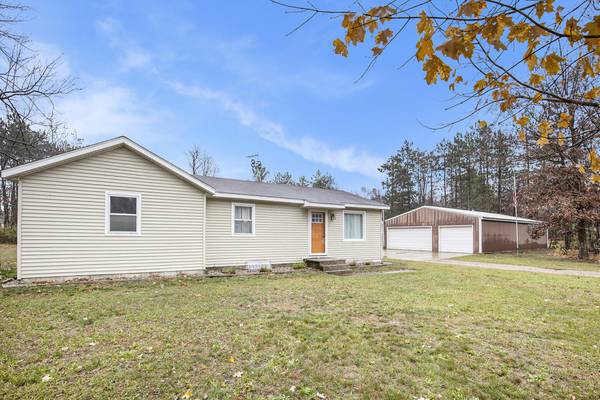For more information regarding the value of a property, please contact us for a free consultation.
Key Details
Sold Price $290,000
Property Type Single Family Home
Sub Type Single Family Residence
Listing Status Sold
Purchase Type For Sale
Square Footage 1,392 sqft
Price per Sqft $208
Municipality Dorr Twp
MLS Listing ID 24057948
Sold Date 12/06/24
Style Ranch
Bedrooms 3
Full Baths 1
Year Built 1955
Annual Tax Amount $4,621
Tax Year 2024
Lot Size 2.000 Acres
Acres 2.0
Lot Dimensions 200 x 435
Property Description
Welcome to 3949 24th Street in Dorr! This charming 3-bedroom, 1-bathroom home boasts fresh updates, offering a modern and comfortable living space. Recent renovations include a stylish kitchen with new appliances, updated flooring, and a refreshed bathroom. The cozy bedrooms provide ample space for relaxation. Nestled in a serene rural setting, the property features a spacious yard perfect for outdoor activities and a nice pole barn that offers parking, ample storage, and workspace, ideal for hobbies or additional storage needs. Enjoy the tranquility and privacy of rural living while being just a short drive from parks, shopping, and dining. This move-in ready home is perfect for those seeking comfort and a peaceful lifestyle. Don't miss the opportunity to make this your new home!
Location
State MI
County Allegan
Area Grand Rapids - G
Direction From 131 take exit 68 towards 142nd Ave. Turn west onto 142nd Ave. Turn south onto 24th Street. Subject property will be on the east side of the road.
Rooms
Other Rooms Pole Barn
Basement Crawl Space
Interior
Interior Features Ceiling Fan(s), Laminate Floor, LP Tank Rented, Eat-in Kitchen
Heating Forced Air
Cooling Central Air
Fireplace false
Window Features Insulated Windows
Appliance Washer, Refrigerator, Range, Microwave, Dryer, Dishwasher
Laundry Main Level
Exterior
Exterior Feature Deck(s)
View Y/N No
Street Surface Paved
Garage No
Building
Story 1
Sewer Septic Tank
Water Well
Architectural Style Ranch
Structure Type Vinyl Siding
New Construction No
Schools
School District Hopkins
Others
Tax ID 03-05-030-005-10
Acceptable Financing Cash, Conventional
Listing Terms Cash, Conventional
Read Less Info
Want to know what your home might be worth? Contact us for a FREE valuation!

Our team is ready to help you sell your home for the highest possible price ASAP
Get More Information





