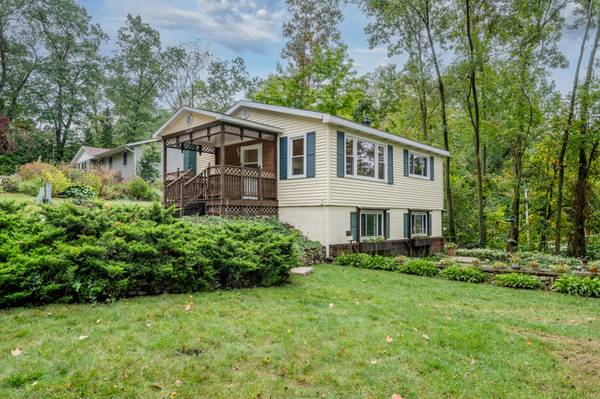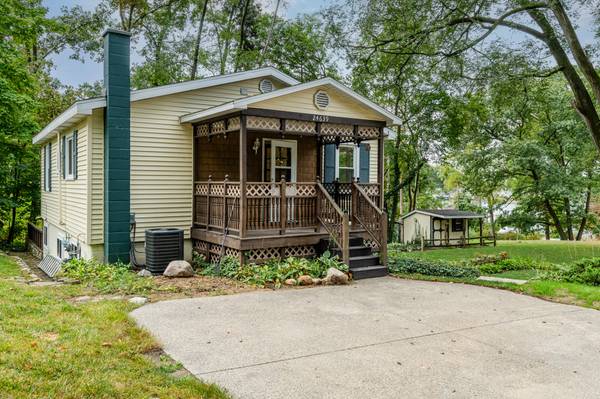For more information regarding the value of a property, please contact us for a free consultation.
Key Details
Sold Price $175,000
Property Type Single Family Home
Sub Type Single Family Residence
Listing Status Sold
Purchase Type For Sale
Square Footage 742 sqft
Price per Sqft $235
Municipality Wayne Twp
Subdivision Twin Lake Woods
MLS Listing ID 24050434
Sold Date 12/06/24
Style Other
Bedrooms 3
Full Baths 2
Year Built 1952
Annual Tax Amount $644
Tax Year 2023
Lot Size 10,019 Sqft
Acres 0.23
Lot Dimensions 100 x 100
Property Description
This is a delightful house on a hill with views of Big Twin Lake. The entire upstairs has been updated with newly finished wood floors, windows for that spectacular sunset viewing, new appliances and granite countertops in the kitchen and a totally updated bathroom. Downstairs there is a great rec room complete with a pool table as well as an additional bedroom and bath. Walkout to a charming patio with a firepit surrounded by lovely plants and flowers. There's even a decor pond tucked into the vegetation. Other additional features include a new well and a new furnace and central air conditioning. You will love this updated home and love where its at even more! Across the street is Big Twin Lake with road end public access.
Location
State MI
County Cass
Area Southwestern Michigan - S
Direction Lakeshore Drive to Walnut street. House is on the right up the hill.
Rooms
Basement Full, Walk-Out Access
Interior
Interior Features Whirlpool Tub, Wood Floor, Eat-in Kitchen
Heating Forced Air
Cooling Central Air
Fireplaces Number 1
Fireplaces Type Recreation Room, Wood Burning
Fireplace true
Window Features Replacement
Appliance Refrigerator, Range, Microwave
Laundry In Basement
Exterior
Exterior Feature Porch(es), Patio
Utilities Available Cable Available, Natural Gas Connected
Waterfront Description Lake
View Y/N No
Street Surface Paved
Garage No
Building
Lot Description Wooded
Story 2
Sewer Septic Tank
Water Well
Architectural Style Other
Structure Type Vinyl Siding
New Construction No
Schools
School District Dowagiac
Others
Tax ID 1415018001000
Acceptable Financing Cash, FHA, VA Loan, Rural Development, MSHDA, Conventional
Listing Terms Cash, FHA, VA Loan, Rural Development, MSHDA, Conventional
Read Less Info
Want to know what your home might be worth? Contact us for a FREE valuation!

Our team is ready to help you sell your home for the highest possible price ASAP




