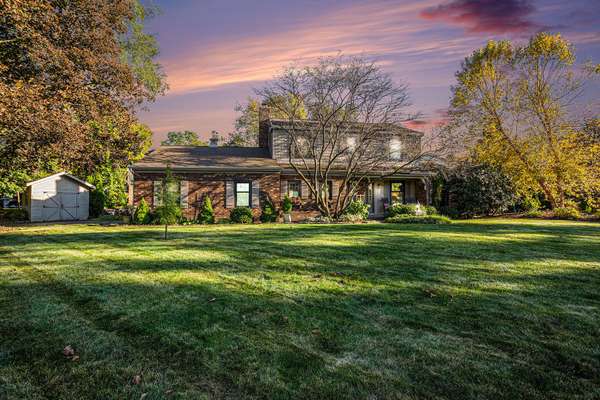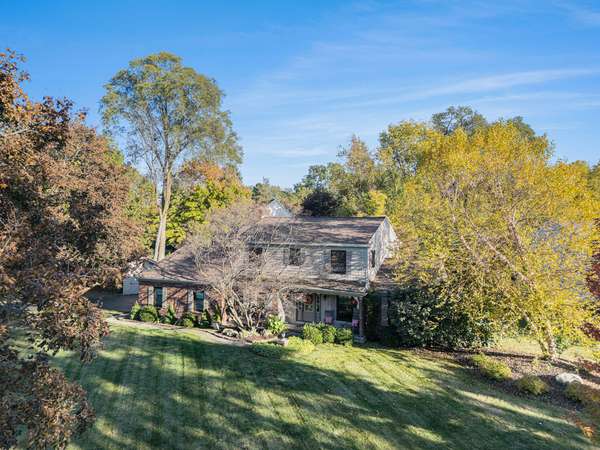For more information regarding the value of a property, please contact us for a free consultation.
Key Details
Sold Price $585,000
Property Type Single Family Home
Sub Type Single Family Residence
Listing Status Sold
Purchase Type For Sale
Square Footage 2,099 sqft
Price per Sqft $278
Municipality Cascade Twp
MLS Listing ID 24055297
Sold Date 12/02/24
Style Traditional
Bedrooms 4
Full Baths 3
Half Baths 1
Year Built 1979
Annual Tax Amount $4,784
Tax Year 2024
Lot Size 0.380 Acres
Acres 0.38
Lot Dimensions 150x110
Property Description
Welcome to a beautiful well maintained 2 story home with many updates in the highly desired Forest Hills Schools. The main floor has a kitchen with granite countertops and snack bar, eating area, formal dining, living room with built-in cupboards, laundry, half bath, family room with fireplace and office spot, and a 3 season porch. The upper level has 4 bedrooms, 1 full bath, and an owners suite with a walkin closet and a tile bath. The lower level has a partial kitchen, large rec room, and storage. Other perks: bath countertop, ''newer'' roof, siding, many windows, new deck area, shed, blinds, vinyl floors, newer composite deck, generator plug, and much more! Call for private showing today!
Location
State MI
County Kent
Area Grand Rapids - G
Direction 36th St. to Apple Hill N to Aspenwood SE.
Rooms
Other Rooms Shed(s)
Basement Full
Interior
Interior Features Garage Door Opener, Wet Bar, Eat-in Kitchen, Pantry
Heating Forced Air
Cooling Central Air
Fireplaces Number 1
Fireplaces Type Family Room, Gas Log
Fireplace true
Window Features Insulated Windows,Garden Window(s)
Appliance Washer, Refrigerator, Range, Oven, Microwave, Dryer, Dishwasher, Cooktop
Laundry Laundry Room, Main Level, Sink
Exterior
Exterior Feature Scrn Porch, Deck(s)
Parking Features Garage Door Opener, Attached
Garage Spaces 2.0
Utilities Available Natural Gas Connected
View Y/N No
Street Surface Paved
Garage Yes
Building
Lot Description Corner Lot
Story 2
Sewer Septic Tank
Water Public
Architectural Style Traditional
Structure Type Brick,Vinyl Siding
New Construction No
Schools
School District Forest Hills
Others
Tax ID 41-19-15-470-016
Acceptable Financing Cash, FHA, VA Loan, Conventional
Listing Terms Cash, FHA, VA Loan, Conventional
Read Less Info
Want to know what your home might be worth? Contact us for a FREE valuation!

Our team is ready to help you sell your home for the highest possible price ASAP
Get More Information





