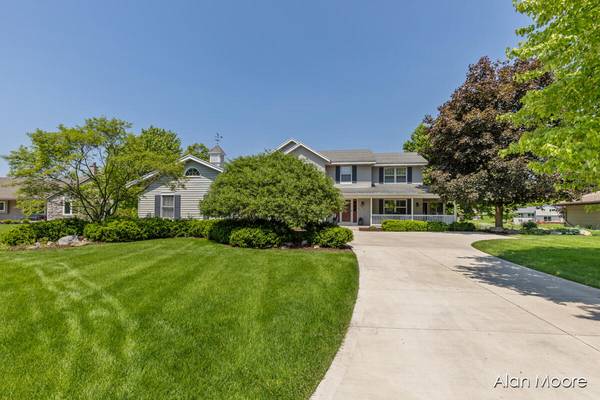For more information regarding the value of a property, please contact us for a free consultation.
Key Details
Sold Price $947,500
Property Type Single Family Home
Sub Type Single Family Residence
Listing Status Sold
Purchase Type For Sale
Square Footage 2,886 sqft
Price per Sqft $328
Municipality Cannon Twp
MLS Listing ID 24025769
Sold Date 12/02/24
Style Traditional
Bedrooms 4
Full Baths 3
Half Baths 1
HOA Fees $38/qua
HOA Y/N true
Year Built 1987
Annual Tax Amount $7,232
Tax Year 2023
Lot Size 0.346 Acres
Acres 0.35
Lot Dimensions 82x161x144x102
Property Description
Spectacular lakefront opportunity with 144' of prime sandy beach frontage, beautiful summer sunsets and lake views. This updated 2-story home sits on a large, well-manicured lot on all-sports Lake Bella Vista and is located within the award-winning Rockford School District. This home offers 2,886 Sq Ft above grade of high quality finished living area and has a mostly unfinished walkout lower level to add an additional 1,640 sq ft for additional family room, rec room or bedrooms. There is a luxurious, fully-finished lower-level bath for lakeside use. Appropriately built to the lake, with entertaining and large family gatherings in mind. This one-owner home has 4 bedrooms, 3 full and 1 half baths, and potentially 4,500 Sq Ft of finished living area. The main level is finished in ¾'' shaved hickory flooring. Fully-updated kitchen with massive center island, wet bar, and newer stainless appliances. Stunning rich cabinetry, granite counters and tiled backsplash. Warm and welcoming living room with a floor-to-ceiling, hand-chiseled fieldstone fireplace. There is also a dining room, sunroom, main-level office, ½ bath and laundry. The maintenance-free deck runs the full length of the house, has easy access from the main level and two sets of stairs leading to the awesome back yard. Primary bedroom with a private en suite bath. Three additional bedrooms and full bath on the upper level. The walkout lower level has a finished bath and is set up for a wood stove in the family room. Keep it as-is or finish to your liking with additional bedrooms, family room, rec room or exercise area... your choice! The many extras include reverse osmosis, underground sprinkling, water softener, fresh air exchanger and more. hickory flooring. Fully-updated kitchen with massive center island, wet bar, and newer stainless appliances. Stunning rich cabinetry, granite counters and tiled backsplash. Warm and welcoming living room with a floor-to-ceiling, hand-chiseled fieldstone fireplace. There is also a dining room, sunroom, main-level office, ½ bath and laundry. The maintenance-free deck runs the full length of the house, has easy access from the main level and two sets of stairs leading to the awesome back yard. Primary bedroom with a private en suite bath. Three additional bedrooms and full bath on the upper level. The walkout lower level has a finished bath and is set up for a wood stove in the family room. Keep it as-is or finish to your liking with additional bedrooms, family room, rec room or exercise area... your choice! The many extras include reverse osmosis, underground sprinkling, water softener, fresh air exchanger and more.
Location
State MI
County Kent
Area Grand Rapids - G
Direction From Belding Rd (M-44), N on Blakely, East on Arroyo Vista, right on Arbol, right on Loma Linda, right on Tesoro to home
Body of Water Lake Bella Vista
Rooms
Basement Walk-Out Access
Interior
Heating Forced Air
Fireplaces Number 1
Fireplace true
Laundry Main Level, Sink
Exterior
Garage Spaces 2.0
Waterfront Description Lake
View Y/N No
Garage Yes
Building
Story 2
Sewer Public Sewer
Water Public
Architectural Style Traditional
Structure Type Vinyl Siding
New Construction No
Schools
School District Rockford
Others
Tax ID 411108326010
Acceptable Financing Cash, Conventional
Listing Terms Cash, Conventional
Read Less Info
Want to know what your home might be worth? Contact us for a FREE valuation!

Our team is ready to help you sell your home for the highest possible price ASAP




