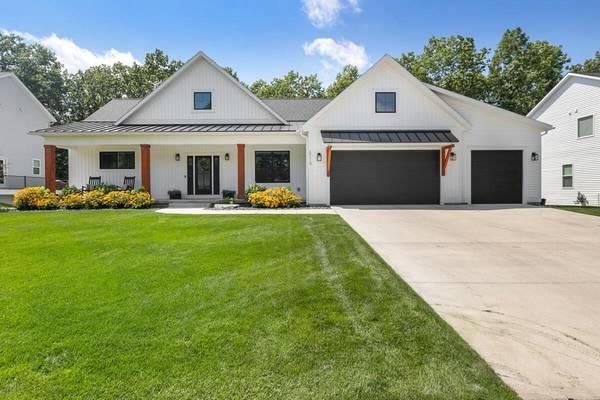For more information regarding the value of a property, please contact us for a free consultation.
Key Details
Sold Price $844,700
Property Type Single Family Home
Sub Type Single Family Residence
Listing Status Sold
Purchase Type For Sale
Square Footage 2,195 sqft
Price per Sqft $384
Municipality City of Kentwood
Subdivision The Oaks Of Forest Hills
MLS Listing ID 24006549
Sold Date 11/06/24
Style Ranch
Bedrooms 3
Full Baths 2
Half Baths 1
HOA Fees $83/ann
HOA Y/N true
Year Built 2024
Lot Size 0.488 Acres
Acres 0.49
Lot Dimensions 56' x 161' x 157' x 175'
Property Description
Sold Before Broadcast!
The Beech Plan:
-3 BRS on Main Level
-2.5 BTHS on Main Level
-2,195 Square Feet Above Grade
-Expansive Living and Dining Areas
-Fantastic Kitchen with Quartz Counters, Stainless Steel Appliances, Sleek 42'' Cabinets, Expansive serving Island
-Breathtaking Sunroom
-Inviting Main Floor Primary Suite
-Huge Mudroom/Laundry Room
-3 Car Garage
-Daylight Lower Level (custom finished optional).
-Beautifully Appointments Throughout!
Starting From $574,900-
Lots Starting from $195,000-
Pick your location today with only 3 sites remain to build from scratch!
Property Taxes Estimated.
Location
State MI
County Kent
Area Grand Rapids - G
Direction Forest Hills Avenue to Cloverleaf Drive to Cloverleaf Court SE.
Rooms
Basement Daylight
Interior
Interior Features Garage Door Opener, Kitchen Island, Eat-in Kitchen, Pantry
Heating Forced Air
Cooling Central Air
Fireplaces Number 1
Fireplaces Type Gas Log, Living Room
Fireplace true
Window Features Screens,Insulated Windows
Appliance Refrigerator, Range, Microwave, Dishwasher
Laundry Gas Dryer Hookup, Laundry Room, Main Level, Sink, Washer Hookup
Exterior
Exterior Feature Porch(es), Patio, Deck(s), 3 Season Room
Parking Features Attached
Garage Spaces 3.0
Utilities Available Natural Gas Connected, Cable Connected, High-Speed Internet
Amenities Available Pets Allowed, Other
View Y/N No
Street Surface Paved
Garage Yes
Building
Lot Description Wooded
Story 1
Sewer Public Sewer
Water Public
Architectural Style Ranch
Structure Type Vinyl Siding
New Construction Yes
Schools
Elementary Schools Meadowbrook
High Schools Forest Hills Northern
School District Forest Hills
Others
HOA Fee Include Other
Tax ID 41-18-01-328-004
Acceptable Financing Other, Cash, Conventional
Listing Terms Other, Cash, Conventional
Read Less Info
Want to know what your home might be worth? Contact us for a FREE valuation!

Our team is ready to help you sell your home for the highest possible price ASAP




