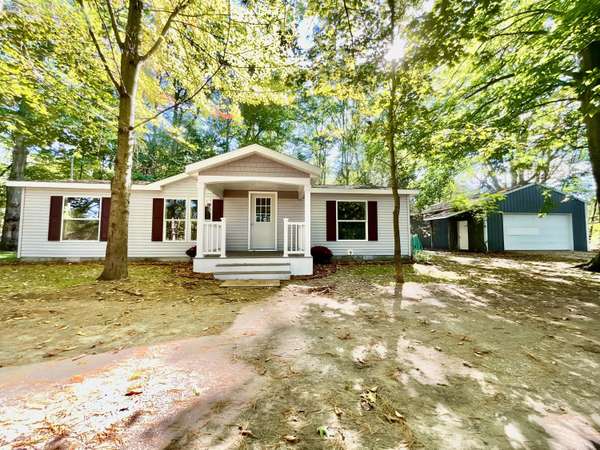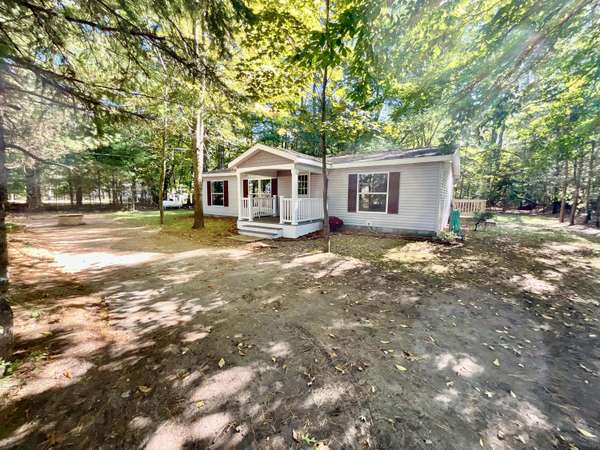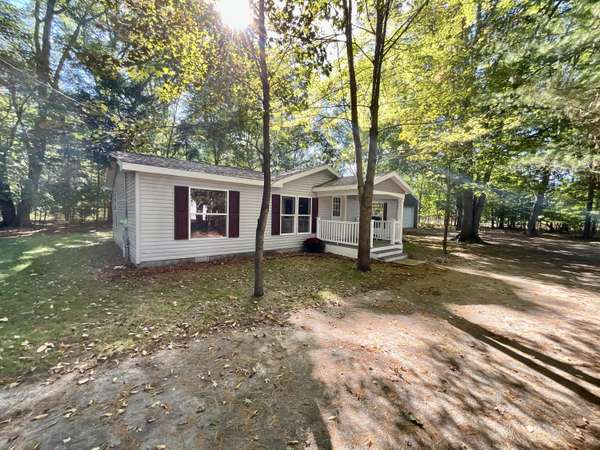For more information regarding the value of a property, please contact us for a free consultation.
Key Details
Sold Price $240,000
Property Type Single Family Home
Sub Type Single Family Residence
Listing Status Sold
Purchase Type For Sale
Square Footage 1,144 sqft
Price per Sqft $209
Municipality Ashland Twp
MLS Listing ID 24052299
Sold Date 11/14/24
Style Ranch
Bedrooms 3
Full Baths 2
Year Built 1997
Annual Tax Amount $928
Tax Year 2023
Lot Size 1.000 Acres
Acres 1.0
Lot Dimensions 220 x 198
Property Description
Private, wooded setting! Completely remodeled home shows like new construction - quality, detailed workmanship throughout. The roomy kitchen is stunning boasting new white shaker style cabinetry, new countertops, new ceramic tile backsplash & all new Samsung Stainless steel appliances. Dining area has sliders that walk out to the back yard & new deck. Open floor plan is bright & airy with tons of windows offering loads of natural light. The new 3 panel interior doors & trim really modernize this home. The en-suite is a good size offering a gorgeous remodeled bathroom complete with a custom, low threshold tiled shower. Freshly painted interior with all new waterproof luxury plank with new carpeting in the bedrooms. So many updates inside & out. Ready for immediate occupancy. 24 X 32 Garage This remodel was down to the studs, new sub-floor, electrical, plumbing and drywall throughout. All work completed was done by licensed professionals and is done to a professional standard! This remodel was down to the studs, new sub-floor, electrical, plumbing and drywall throughout. All work completed was done by licensed professionals and is done to a professional standard!
Location
State MI
County Newaygo
Area West Central - W
Direction Warner Ave to W 112th St, E to home.
Rooms
Basement Crawl Space
Interior
Interior Features Ceiling Fan(s), Eat-in Kitchen
Heating Forced Air
Fireplaces Number 1
Fireplaces Type Living Room
Fireplace true
Window Features Replacement
Appliance Refrigerator, Range, Microwave, Dishwasher
Laundry Gas Dryer Hookup, In Hall, Main Level, Washer Hookup
Exterior
Exterior Feature Deck(s)
Parking Features Garage Faces Rear, Garage Faces Front, Detached
Garage Spaces 2.0
View Y/N No
Street Surface Paved
Handicap Access Covered Entrance, Low Threshold Shower
Garage Yes
Building
Lot Description Wooded
Story 1
Sewer Septic Tank
Water Well
Architectural Style Ranch
Structure Type Vinyl Siding
New Construction No
Schools
School District Grant
Others
Tax ID 22-18-200-001
Acceptable Financing Cash, FHA, VA Loan, Rural Development, MSHDA, Conventional
Listing Terms Cash, FHA, VA Loan, Rural Development, MSHDA, Conventional
Read Less Info
Want to know what your home might be worth? Contact us for a FREE valuation!

Our team is ready to help you sell your home for the highest possible price ASAP
Get More Information





