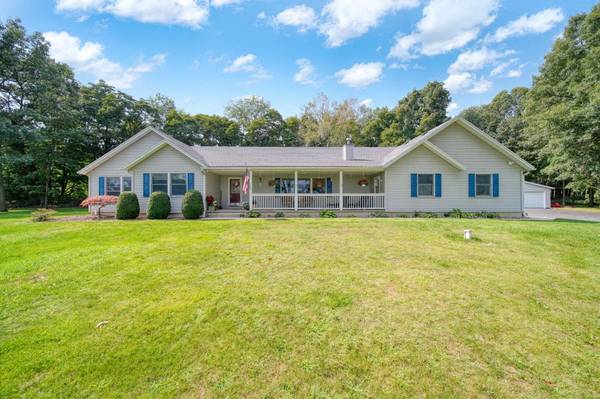For more information regarding the value of a property, please contact us for a free consultation.
Key Details
Sold Price $445,000
Property Type Single Family Home
Sub Type Single Family Residence
Listing Status Sold
Purchase Type For Sale
Square Footage 1,933 sqft
Price per Sqft $230
Municipality Rives Twp
MLS Listing ID 24048287
Sold Date 11/12/24
Style Ranch
Bedrooms 3
Full Baths 2
Half Baths 1
Year Built 2000
Annual Tax Amount $4,614
Tax Year 2024
Lot Size 2.210 Acres
Acres 2.21
Lot Dimensions 430.8 x 197.48
Property Description
OPEN HOUSE CANCELED!!! THIS IS THE ONE you have been waiting for! This spacious 2800 finished sq ft ranch home is situated on over 2 acres in a serene country setting w/ easy hwy access to 127-perfect for commute to Lansing or Jackson. This stunning home has been updated with fresh paint, flooring, light fixtures, part fin basement (w/egress window), roof & the list goes on. Wow your guests when you host the next party in the amazing new Rec room w/ built-in fireplace, bar & cabinetry. Car enthusiasts will love the immaculate 4 car garage & outstanding 1600 sq ft barn w/ 12 ft door-ideal for RV. Bedrooms offer large walk-in closets & the spacious Primary bedroom features a relaxing jetted tub & private ent to 3 season room- perfect for enjoying a peaceful ending to a hectic day.
Location
State MI
County Jackson
Area Jackson County - Jx
Direction Berry Rd to Somervill to Serenity
Rooms
Basement Full
Interior
Interior Features Garage Door Opener, Water Softener/Owned
Heating Forced Air
Cooling Central Air
Fireplaces Number 2
Fireplaces Type Living Room, Recreation Room
Fireplace true
Appliance Refrigerator, Range, Dishwasher
Laundry Main Level
Exterior
Exterior Feature Porch(es), Deck(s), 3 Season Room
Parking Features Garage Faces Side, Garage Door Opener, Attached
Garage Spaces 4.0
View Y/N No
Street Surface Paved
Garage Yes
Building
Lot Description Corner Lot, Level, Wooded
Story 1
Sewer Septic Tank
Water Well
Architectural Style Ranch
Structure Type Vinyl Siding
New Construction No
Schools
School District Northwest
Others
Tax ID 000-03-16-451-001-01
Acceptable Financing Cash, FHA, VA Loan, Conventional
Listing Terms Cash, FHA, VA Loan, Conventional
Read Less Info
Want to know what your home might be worth? Contact us for a FREE valuation!

Our team is ready to help you sell your home for the highest possible price ASAP




