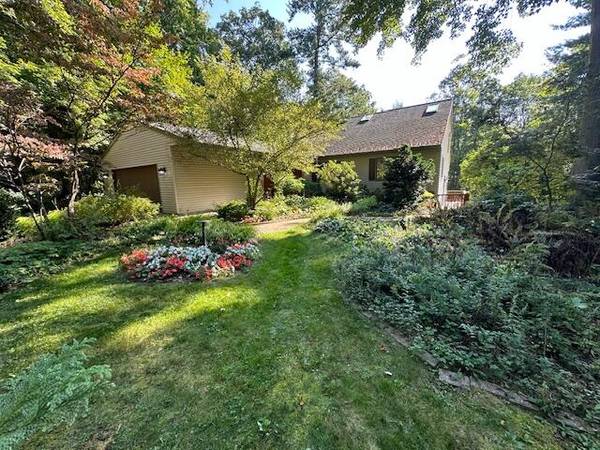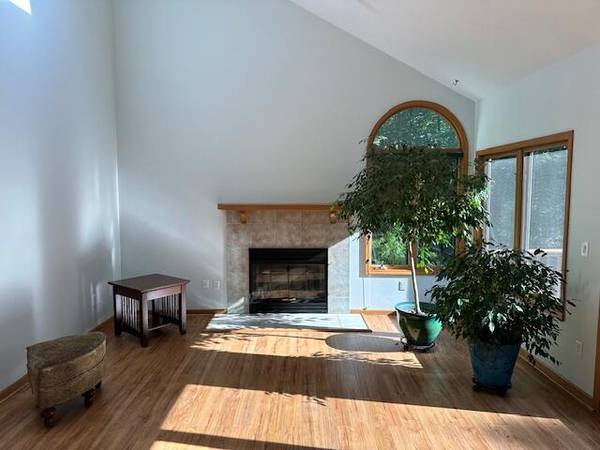For more information regarding the value of a property, please contact us for a free consultation.
Key Details
Sold Price $331,900
Property Type Single Family Home
Sub Type Single Family Residence
Listing Status Sold
Purchase Type For Sale
Square Footage 1,367 sqft
Price per Sqft $242
Municipality Blue Lake Twp
MLS Listing ID 24049283
Sold Date 10/15/24
Style Quad Level
Bedrooms 3
Full Baths 2
Half Baths 1
Year Built 1994
Annual Tax Amount $4,221
Tax Year 2023
Lot Size 1.210 Acres
Acres 1.21
Lot Dimensions 121x197x200x199x94xirregular
Property Description
Nature Preserve Setting (See Photos) great view overlooking frontage on Browns Pond great for fishing, kayak, or canoeing. Partially high deer fencing in backyard ideal for your pups and keeping the many flowering bushes and plants intact for your enjoyment. Stand on your full length deck across back of house to enjoy the view. Both upper & lower decks just replace. Three bedroom two & half baths. New carpet & fresh paint. Open Living room dining area, and kitchen vaulted ceiling and all the appliances. Lower level family room / recreation in full walkout basement. Whole house air conditioning added in 2022. Large attached two car garage. Private off road setting close to the White River. Whitehall Schools.
Location
State MI
County Muskegon
Area Muskegon County - M
Direction US 31 to Fruitvale Exit East follow North will turn in to Fogg Lake Rd East on Skeels to Pond Rd South
Body of Water Browns Pond
Rooms
Basement Full, Walk-Out Access
Interior
Interior Features Ceiling Fan(s), Ceramic Floor, Garage Door Opener, LP Tank Rented, Wood Floor, Eat-in Kitchen
Heating Forced Air
Cooling Central Air
Fireplaces Number 1
Fireplaces Type Living Room, Wood Burning
Fireplace true
Window Features Window Treatments
Appliance Washer, Refrigerator, Range, Microwave, Dryer
Laundry In Basement
Exterior
Exterior Feature Fenced Back, Patio, Deck(s)
Parking Features Garage Faces Front, Garage Door Opener, Attached
Garage Spaces 2.0
Waterfront Description Pond
View Y/N No
Garage Yes
Building
Lot Description Wooded, Ravine
Story 2
Sewer Septic Tank
Water Well
Architectural Style Quad Level
Structure Type Vinyl Siding
New Construction No
Schools
School District Whitehall
Others
Tax ID 04-245-005-0001-00
Acceptable Financing Cash, FHA, VA Loan, Conventional
Listing Terms Cash, FHA, VA Loan, Conventional
Read Less Info
Want to know what your home might be worth? Contact us for a FREE valuation!

Our team is ready to help you sell your home for the highest possible price ASAP




