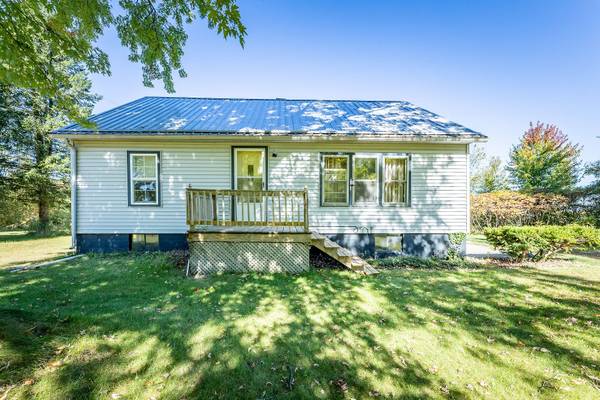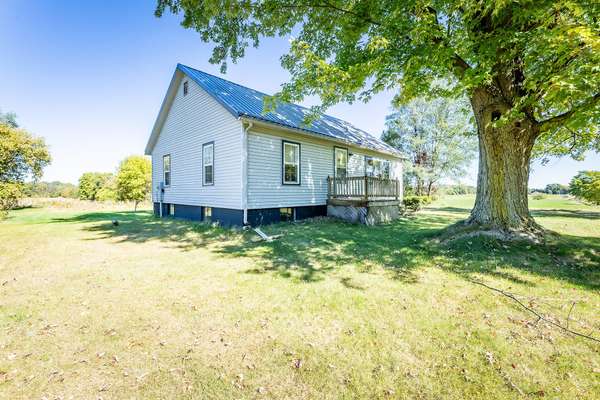For more information regarding the value of a property, please contact us for a free consultation.
Key Details
Sold Price $179,900
Property Type Single Family Home
Sub Type Single Family Residence
Listing Status Sold
Purchase Type For Sale
Square Footage 1,008 sqft
Price per Sqft $178
Municipality Holton Twp
MLS Listing ID 24053500
Sold Date 11/08/24
Style Ranch
Bedrooms 2
Full Baths 1
Year Built 1953
Annual Tax Amount $1,659
Tax Year 2023
Lot Size 0.880 Acres
Acres 0.88
Lot Dimensions 165x233x165x233
Property Description
If you are seeking peace and privacy, this country property is for you. Situated on close to an acre with no close neighbors in Holton School District, this home is move in ready! 2 bedrooms on the main, large eat in kitchen, perfect sized living room & tons of storage in the basement. Basement includes a Charmaster wood heater with fireplace and 2 additional rooms which you can consider adding egress windows to for extra living space. Oversized garage with work spaces. Shed is equipped with 110 electric & cement floor. Fenced in garden area & wild asparagus flocks finish this hard to find property, exuding a quiet atmosphere, yet a quick drive to amenities like eateries or shopping in Fremont.
Location
State MI
County Muskegon
Area Muskegon County - M
Direction US 31 take N Muskegon/Fremont exit and head East. From M-120/Holton Road , turn right on Main - blinking light- (turns into Holton Duck Lake), take left on Brunswick, home on right.
Rooms
Other Rooms Shed(s)
Basement Full
Interior
Interior Features Garage Door Opener, Gas/Wood Stove, Laminate Floor, Water Softener/Owned, Wood Floor, Eat-in Kitchen
Heating Forced Air
Fireplaces Type Wood Burning
Fireplace false
Window Features Window Treatments
Appliance Washer, Refrigerator, Oven, Freezer, Dryer
Laundry In Basement
Exterior
Exterior Feature Deck(s)
Parking Features Garage Door Opener, Detached
Garage Spaces 1.5
View Y/N No
Street Surface Paved
Garage Yes
Building
Lot Description Level
Story 1
Sewer Septic Tank
Water Well
Architectural Style Ranch
Structure Type Vinyl Siding
New Construction No
Schools
School District Holton
Others
Tax ID 05-010-400-0006-00
Acceptable Financing Cash, FHA, VA Loan, Rural Development, MSHDA, Conventional
Listing Terms Cash, FHA, VA Loan, Rural Development, MSHDA, Conventional
Read Less Info
Want to know what your home might be worth? Contact us for a FREE valuation!

Our team is ready to help you sell your home for the highest possible price ASAP




