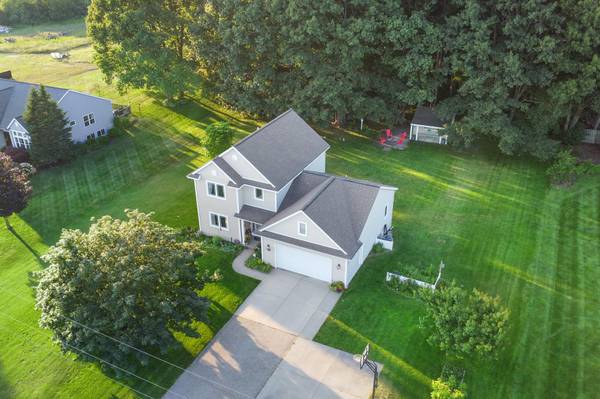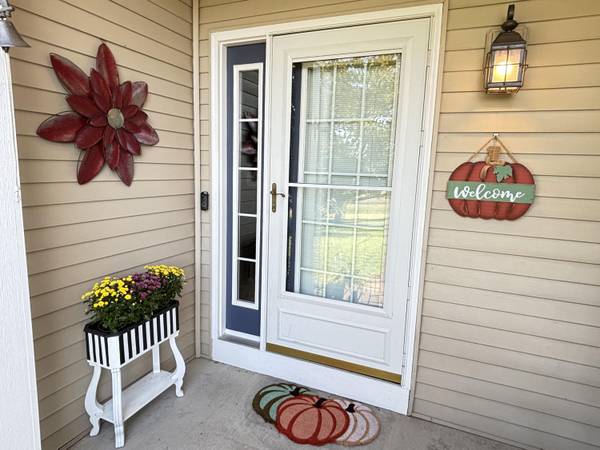For more information regarding the value of a property, please contact us for a free consultation.
Key Details
Sold Price $405,000
Property Type Single Family Home
Sub Type Single Family Residence
Listing Status Sold
Purchase Type For Sale
Square Footage 1,804 sqft
Price per Sqft $224
Municipality Ashland Twp
Subdivision Arbor Grove
MLS Listing ID 24050800
Sold Date 11/08/24
Style Traditional
Bedrooms 5
Full Baths 4
Year Built 2001
Annual Tax Amount $2,212
Tax Year 2023
Lot Size 0.700 Acres
Acres 0.7
Lot Dimensions 136x220x136x220
Property Description
Nestled on a quiet cul-de-sac, this home has no HOA fees and sits in the ideal location for a commute to Grand Rapids or Muskegon both only 30 minutes and Fremont is an easy 20 minutes. This 5-bedroom, 4-bath home with an attached heated and cooled workshop offers meticulously finished living spaces. Step into the updated kitchen, complete with new appliances and granite countertops, ideal for culinary enthusiasts. Enjoy the convenience of main floor laundry with a new washer and dryer and a central vacuum throughout the home. Owned reverse osmosis system and water softener with natural gas and high-speed internet add to the conveniences. The spacious primary suite provides a serene retreat, while new windows and flooring enhance the modern aesthetic.
Location
State MI
County Newaygo
Area West Central - W
Direction M 37 To 128th (S Of Grant) E On 128th To Centerline, S On Centerline To Park Meadows Dr. W To Home.
Rooms
Other Rooms Shed(s)
Basement Daylight, Full
Interior
Interior Features Ceiling Fan(s), Central Vacuum, Garage Door Opener, Humidifier, Water Softener/Owned, Kitchen Island, Pantry
Heating Forced Air
Cooling Central Air
Fireplaces Number 1
Fireplaces Type Family Room
Fireplace true
Window Features Low-Emissivity Windows,Screens,Replacement,Insulated Windows
Appliance Washer, Refrigerator, Range, Microwave, Dryer, Double Oven, Dishwasher
Laundry Laundry Room, Main Level
Exterior
Exterior Feature Porch(es), Patio, Deck(s)
Parking Features Attached
Garage Spaces 2.0
Utilities Available Natural Gas Connected, High-Speed Internet
View Y/N No
Street Surface Paved
Handicap Access 36 Inch Entrance Door, Accessible Mn Flr Full Bath, Covered Entrance, Low Threshold Shower
Garage Yes
Building
Lot Description Wooded, Cul-De-Sac
Story 2
Sewer Septic Tank
Water Well
Architectural Style Traditional
Structure Type Vinyl Siding
New Construction No
Schools
School District Grant
Others
Tax ID 22-25-400-036
Acceptable Financing Cash, FHA, VA Loan, Rural Development, MSHDA, Conventional
Listing Terms Cash, FHA, VA Loan, Rural Development, MSHDA, Conventional
Read Less Info
Want to know what your home might be worth? Contact us for a FREE valuation!

Our team is ready to help you sell your home for the highest possible price ASAP
Get More Information





