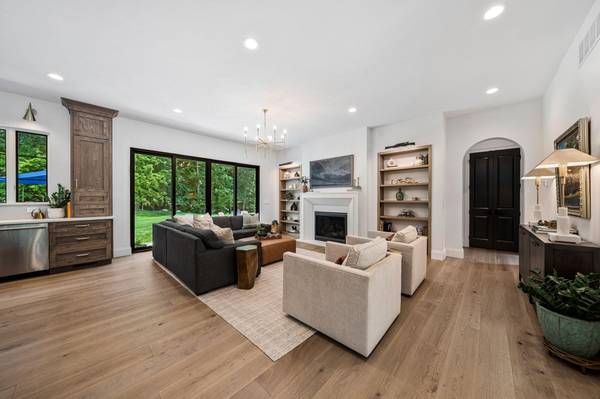For more information regarding the value of a property, please contact us for a free consultation.
Key Details
Sold Price $1,400,000
Property Type Single Family Home
Sub Type Single Family Residence
Listing Status Sold
Purchase Type For Sale
Square Footage 4,700 sqft
Price per Sqft $297
Municipality Milton Twp
Subdivision Glenayre At Knollwood
MLS Listing ID 24040801
Sold Date 11/07/24
Style Tudor
Bedrooms 6
Full Baths 5
Half Baths 1
HOA Fees $83/ann
HOA Y/N true
Year Built 2022
Annual Tax Amount $10,295
Tax Year 2023
Lot Size 1.125 Acres
Acres 1.12
Lot Dimensions 152x319
Property Description
Better than new, this custom-built home by award-winning Capstone Design and Build offers buyers thoughtful design and expert attention to detail. Perfectly positioned in the privacy of Glenayre on over 1 acre of a thoughtfully landscaped lot. This 6,000 sq.ft. masterpiece features an open concept floor plan with soaring ceilings and private guest quarters, combining functionality and style. The chef's kitchen serves as the heart of the home, boasting a grand center island, custom Woodland Cabinetry, and top-of-the-line GE Monogram appliances. Adjoining the kitchen, a walk-through butler's pantry and working pantry for entertaining on a grand scale and daily living. Numerous 8 ft. glass doors and large patios harmonize the inside and out of this tranquil escape. The spacious mudroom includes a drop zone, and a separate dedicated space for laundry. The main level also features a luxurious primary suite with a spa-like bathroom and generous closet space. Every detail of this thoughtfully designed residence has been curated to create a sense of luxury and sophistication. With 5 bedrooms, potential for a 6th in the lower level, and 5.5 baths, there is more than enough space to accommodate family and guests. The private guest suite, accessible from both the main home and a private exterior entrance with a balcony, includes a kitchenette, family room, dining area, and laundry facilities. The second floor, complete with ensuite bedrooms, is a child's paradise, featuring a hidden room along with a flex space for hanging with friends. A 4-car garage and a finished lower level complete this exceptional home. A great find for the discriminating buyer seeking quality, location and character. The spacious mudroom includes a drop zone, and a separate dedicated space for laundry. The main level also features a luxurious primary suite with a spa-like bathroom and generous closet space. Every detail of this thoughtfully designed residence has been curated to create a sense of luxury and sophistication. With 5 bedrooms, potential for a 6th in the lower level, and 5.5 baths, there is more than enough space to accommodate family and guests. The private guest suite, accessible from both the main home and a private exterior entrance with a balcony, includes a kitchenette, family room, dining area, and laundry facilities. The second floor, complete with ensuite bedrooms, is a child's paradise, featuring a hidden room along with a flex space for hanging with friends. A 4-car garage and a finished lower level complete this exceptional home. A great find for the discriminating buyer seeking quality, location and character.
Location
State MI
County Cass
Area Southwestern Michigan - S
Direction Gumwood to Stone Croft, east to Laurel Ridge, Left to Ardmore, Left on Rolling Ridge.
Rooms
Basement Daylight, Full
Interior
Interior Features Ceiling Fan(s), Garage Door Opener, Guest Quarters, Water Softener/Owned, Wet Bar, Wood Floor, Kitchen Island, Eat-in Kitchen, Pantry
Heating Forced Air
Cooling Central Air
Fireplaces Number 1
Fireplaces Type Gas Log, Living Room
Fireplace true
Window Features Low-Emissivity Windows
Appliance Washer, Refrigerator, Range, Microwave, Dryer, Disposal, Dishwasher, Bar Fridge
Laundry Laundry Room, Main Level, Upper Level
Exterior
Exterior Feature Balcony, Invisible Fence, Porch(es)
Parking Features Garage Door Opener, Attached
Garage Spaces 4.0
Utilities Available Natural Gas Connected, Cable Connected, High-Speed Internet
View Y/N No
Garage Yes
Building
Lot Description Wooded, Cul-De-Sac
Story 2
Sewer Septic Tank
Water Well
Architectural Style Tudor
Structure Type Brick
New Construction No
Schools
School District Brandywine
Others
Tax ID 14-070-619-011-00
Acceptable Financing Cash, Conventional
Listing Terms Cash, Conventional
Read Less Info
Want to know what your home might be worth? Contact us for a FREE valuation!

Our team is ready to help you sell your home for the highest possible price ASAP
Get More Information





