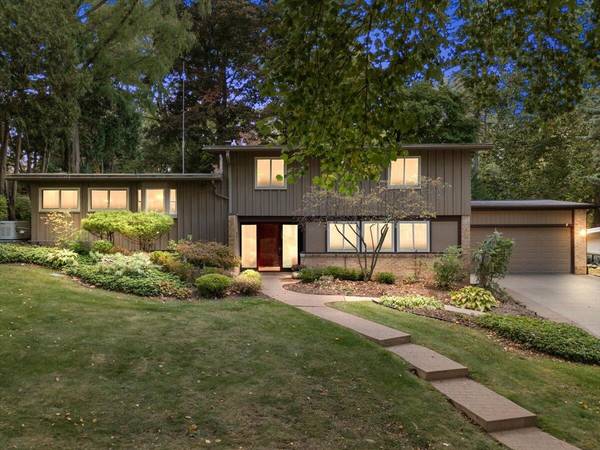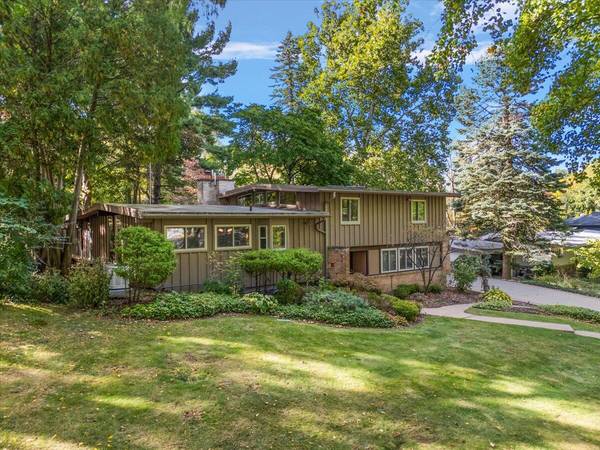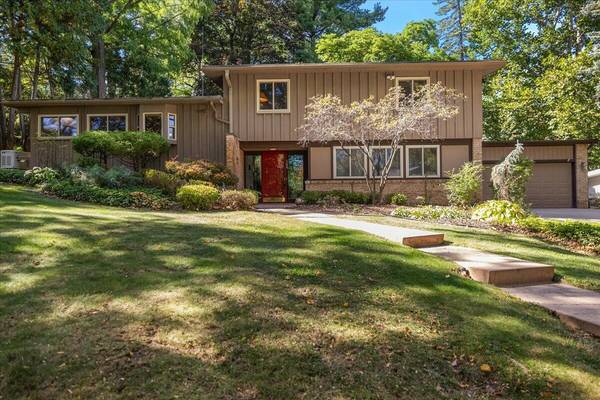For more information regarding the value of a property, please contact us for a free consultation.
Key Details
Sold Price $895,000
Property Type Single Family Home
Sub Type Single Family Residence
Listing Status Sold
Purchase Type For Sale
Square Footage 1,758 sqft
Price per Sqft $509
Municipality Ann Arbor
Subdivision Ann Arbor Hills
MLS Listing ID 24053287
Sold Date 11/05/24
Style Contemporary
Bedrooms 4
Full Baths 2
Half Baths 1
Year Built 1959
Annual Tax Amount $12,447
Tax Year 2024
Lot Size 0.350 Acres
Acres 0.35
Lot Dimensions 92x164
Property Description
Google architect George Brigham, and you will see the exceptional mid century modern design work created by what many have called Ann Arbor's first modern architect! Welcome to 2508 Londonderry Road - one of Brigham's brilliantly designed homes right in the heart of the coveted Ann Arbor Hills neighborhood! Nested perfectly in nature on .39 acres, this 4 bedroom/2.1 bath delight captures MCM mood and materials so beautifully displayed in across sun filled rooms and spaces. Step up to gorgeous main living with soaring polished pine ceilings highlighting an open great room/kitchen space you will never want to leave! Drinks out on the porch - it's right off the living room. Primary en suite, yes, but with an added private office/dressing room! A walk out family room with wellness area mak es indoor and outdoor living a breeze, and entertaining a must! With a blend of modern updates, signature Brigham details, and a location that is just about perfect to everything, let's make this your new home! es indoor and outdoor living a breeze, and entertaining a must! With a blend of modern updates, signature Brigham details, and a location that is just about perfect to everything, let's make this your new home!
Location
State MI
County Washtenaw
Area Ann Arbor/Washtenaw - A
Direction Washtenaw Ave to Bedford Ave to Londonderry
Rooms
Basement Full, Walk-Out Access
Interior
Interior Features Ceiling Fan(s), Garage Door Opener, Generator, Security System, Wood Floor, Eat-in Kitchen, Pantry
Heating Forced Air, Hot Water
Cooling Central Air
Fireplaces Number 1
Fireplaces Type Family Room
Fireplace true
Window Features Skylight(s),Garden Window(s),Window Treatments
Appliance Washer, Refrigerator, Range, Oven, Microwave, Dryer, Disposal, Dishwasher
Laundry Electric Dryer Hookup, In Basement, Sink, Washer Hookup
Exterior
Exterior Feature Porch(es), Patio, 3 Season Room
Parking Features Garage Faces Front, Garage Door Opener, Attached
Garage Spaces 2.0
View Y/N No
Street Surface Paved
Garage Yes
Building
Story 2
Sewer Public Sewer
Water Public
Architectural Style Contemporary
Structure Type Brick,Stone,Wood Siding
New Construction No
Schools
Elementary Schools Burns Park
Middle Schools Tappan
High Schools Huron
School District Ann Arbor
Others
Tax ID 09-09-34-308-004
Acceptable Financing Cash, Conventional
Listing Terms Cash, Conventional
Read Less Info
Want to know what your home might be worth? Contact us for a FREE valuation!

Our team is ready to help you sell your home for the highest possible price ASAP
Get More Information





