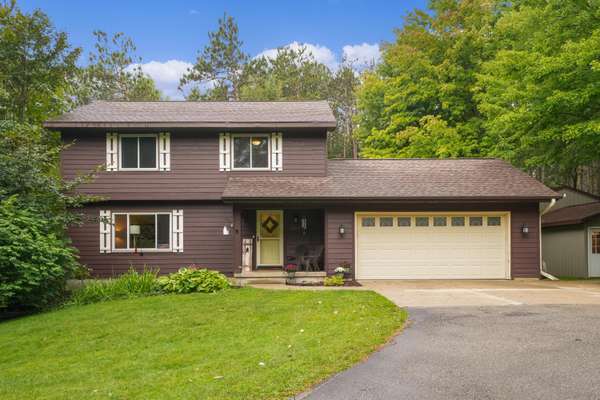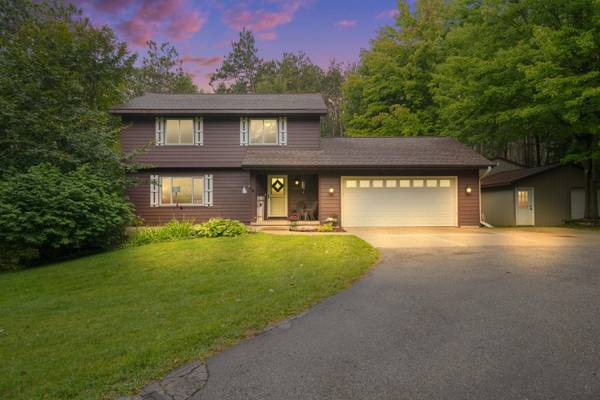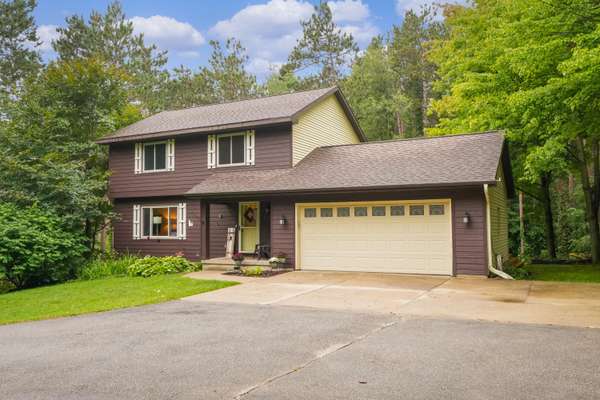For more information regarding the value of a property, please contact us for a free consultation.
Key Details
Sold Price $435,000
Property Type Single Family Home
Sub Type Single Family Residence
Listing Status Sold
Purchase Type For Sale
Square Footage 1,576 sqft
Price per Sqft $276
Municipality Courtland Twp
MLS Listing ID 24046937
Sold Date 11/04/24
Style Traditional
Bedrooms 4
Full Baths 2
Half Baths 1
Year Built 1988
Annual Tax Amount $3,945
Tax Year 2023
Lot Size 0.630 Acres
Acres 0.63
Lot Dimensions 125 x 187
Property Description
Discover the perfect blend of quality, location, and serene country living with this exceptional home. Nestled in a picturesque setting, this property offers a host of features designed for comfort and style.
Dream Kitchen: Step into a culinary paradise featuring granite countertops, abundant solid wood cabinetry with soft-close drawers, ceramic tile flooring, and a convenient pantry with pull-out shelves.
Elegant Living Spaces: The living room and dining area showcase hickory engineered hardwood floors with a durable wood core, creating a warm and inviting atmosphere. A well-appointed half bath is conveniently located on the main floor, with laundry facilities currently in the lower level. Updated and Spacious: Most of the home features newer flooring and updated windows, with a roof installed in 2018. The private primary bedroom suite boasts a walk-in closet and an en-suite bath for your personal retreat. The walk-out lower level provides ample space for storage and a family room.
Outdoor Haven: Enjoy the tranquility of a beautifully landscaped lawn with privacy from the road, complemented by a black-topped circular drive. The 20 x 30 pole barn, built in 2011, includes a loft, heating, and a large addition, offering versatile space for hobbies or storage. Entertain in style on the large deck, recently refinished, or gather around the fire pit in the backyard. A play structure adds a touch of fun for the whole family.
Additional Features: The front of the home was resided in 2019, and the electrical panel is equipped with a whole-house surge protector for added peace of mind.
Rockford is a vibrant community offering a welcoming atmosphere and a great place to call home. This property is set up for effortless entertaining and relaxed country living. Come and see it for yourself! Updated and Spacious: Most of the home features newer flooring and updated windows, with a roof installed in 2018. The private primary bedroom suite boasts a walk-in closet and an en-suite bath for your personal retreat. The walk-out lower level provides ample space for storage and a family room.
Outdoor Haven: Enjoy the tranquility of a beautifully landscaped lawn with privacy from the road, complemented by a black-topped circular drive. The 20 x 30 pole barn, built in 2011, includes a loft, heating, and a large addition, offering versatile space for hobbies or storage. Entertain in style on the large deck, recently refinished, or gather around the fire pit in the backyard. A play structure adds a touch of fun for the whole family.
Additional Features: The front of the home was resided in 2019, and the electrical panel is equipped with a whole-house surge protector for added peace of mind.
Rockford is a vibrant community offering a welcoming atmosphere and a great place to call home. This property is set up for effortless entertaining and relaxed country living. Come and see it for yourself!
Location
State MI
County Kent
Area Grand Rapids - G
Direction 13 Mile to Shaner, South to home
Rooms
Basement Walk-Out Access
Interior
Interior Features Ceiling Fan(s), Ceramic Floor, Garage Door Opener, Laminate Floor
Heating Forced Air
Cooling Central Air
Fireplaces Number 1
Fireplaces Type Family Room, Gas Log
Fireplace true
Window Features Insulated Windows
Appliance Washer, Refrigerator, Range, Oven, Microwave, Dryer, Dishwasher
Laundry In Basement
Exterior
Exterior Feature Play Equipment, Porch(es), Deck(s)
Parking Features Attached
Garage Spaces 2.0
Utilities Available Phone Available, Natural Gas Available, Electricity Available, Cable Available, Phone Connected, Natural Gas Connected, Cable Connected, Storm Sewer, High-Speed Internet
View Y/N No
Street Surface Paved
Garage Yes
Building
Story 2
Sewer Septic Tank
Water Well
Architectural Style Traditional
Structure Type Vinyl Siding
New Construction No
Schools
School District Rockford
Others
Tax ID 41-07-20-200-030
Acceptable Financing Cash, Conventional
Listing Terms Cash, Conventional
Read Less Info
Want to know what your home might be worth? Contact us for a FREE valuation!

Our team is ready to help you sell your home for the highest possible price ASAP




