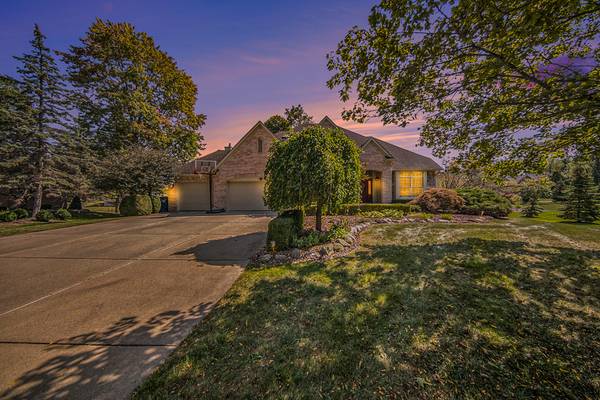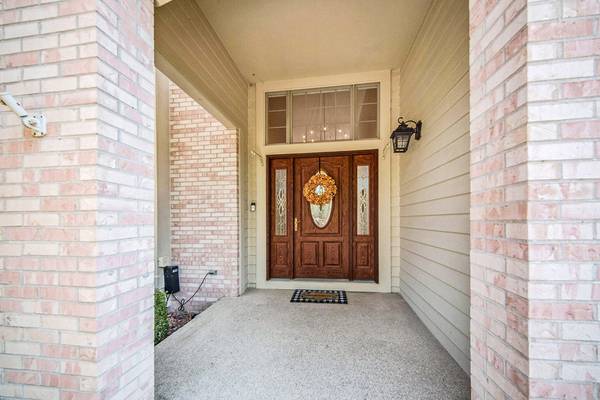For more information regarding the value of a property, please contact us for a free consultation.
Key Details
Sold Price $695,000
Property Type Single Family Home
Sub Type Single Family Residence
Listing Status Sold
Purchase Type For Sale
Square Footage 2,729 sqft
Price per Sqft $254
Municipality Pittsfield Charter Twp
Subdivision Waterways
MLS Listing ID 24049555
Sold Date 10/31/24
Style Contemporary
Bedrooms 5
Full Baths 3
Half Baths 1
HOA Fees $62/ann
HOA Y/N false
Year Built 1996
Annual Tax Amount $11,931
Tax Year 2024
Lot Size 0.560 Acres
Acres 0.56
Lot Dimensions 95 x 160
Property Description
Exceptional 5 bed, 3.1 bath home in the Waterways. Features incl. 1st floor primary suite, formal and informal dining and living spaces. 1st floor office, plus additional office/exercise room in LL. Updated kitchen feat. cherry cabinetry, SS appliances, granite countertops. 3 upstairs bedrooms share a full bath, and 5th bedroom in basement has daylight/egress window and a full bath. Large rec. room with kitchenette & media room. Rear deck has dedicated gas line for grill, and overlooks the private 0.56 acre lot. Quiet cul-de-sac location, yet the ease of public water/sewer, and close to CostCo, Mothfire Brewing, and tons of shopping, and walking trails. Saline Schools with Pittsfield Township taxes. 3-car garage. So much to offer in this large home ready for immediate occupancy.
Location
State MI
County Washtenaw
Area Ann Arbor/Washtenaw - A
Direction East off Waterways, east of Lohr Rd.
Rooms
Basement Daylight, Full
Interior
Interior Features Ceiling Fan(s), Attic Fan, Garage Door Opener, Generator, Security System, Whirlpool Tub, Wood Floor, Eat-in Kitchen
Heating Forced Air
Cooling Central Air
Fireplaces Number 1
Fireplaces Type Family Room, Gas Log
Fireplace true
Window Features Screens,Insulated Windows,Window Treatments
Appliance Washer, Refrigerator, Microwave, Dryer, Disposal, Dishwasher, Bar Fridge, Built-In Gas Oven
Laundry Laundry Room, Main Level, Sink
Exterior
Exterior Feature Porch(es), Patio, Deck(s)
Parking Features Garage Faces Front, Garage Door Opener, Attached
Garage Spaces 3.0
Utilities Available Natural Gas Available, Electricity Available, Cable Available, Natural Gas Connected, Cable Connected, Public Water, Public Sewer, High-Speed Internet
Amenities Available Trail(s)
View Y/N No
Street Surface Paved
Garage Yes
Building
Lot Description Level, Site Condo, Cul-De-Sac
Story 2
Sewer Public Sewer
Water Public
Architectural Style Contemporary
Structure Type Brick,HardiPlank Type,Vinyl Siding
New Construction No
Schools
School District Saline
Others
HOA Fee Include None
Tax ID L-12-20-205-077
Acceptable Financing Cash, FHA, VA Loan, Conventional
Listing Terms Cash, FHA, VA Loan, Conventional
Read Less Info
Want to know what your home might be worth? Contact us for a FREE valuation!

Our team is ready to help you sell your home for the highest possible price ASAP




