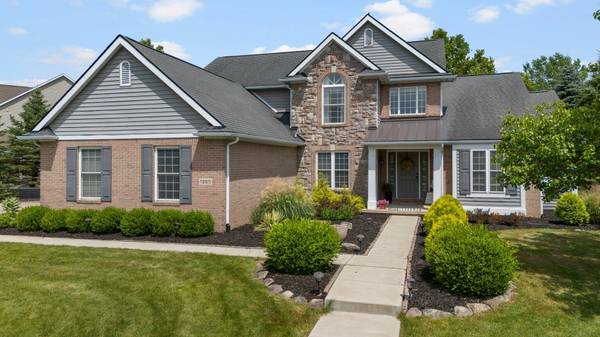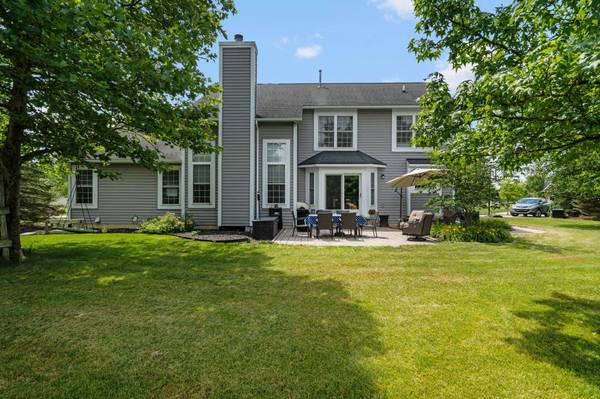For more information regarding the value of a property, please contact us for a free consultation.
Key Details
Sold Price $826,000
Property Type Single Family Home
Sub Type Single Family Residence
Listing Status Sold
Purchase Type For Sale
Square Footage 2,892 sqft
Price per Sqft $285
Municipality Pittsfield Charter Twp
MLS Listing ID 24047444
Sold Date 10/30/24
Style Colonial
Bedrooms 5
Full Baths 3
Half Baths 1
HOA Fees $33/ann
HOA Y/N true
Year Built 2004
Annual Tax Amount $13,211
Tax Year 2023
Lot Size 0.650 Acres
Acres 0.65
Lot Dimensions 237.66X144.19X84.93
Property Description
Discover comfort and elegance in this 5 bed, 3.5 bath single family home located in Centennial Park. WALK to prestigious Saline Schools and Woodley Park. Close proximity to Ann Arbor and Saline shopping and highways this spacious home includes a gourmet kitchen with quartz countertops and stainless steel appliances, complemented by open living and dining areas. Enjoy a luxurious first floor primary suite with updated bathroom, four additional bedrooms, and a finished basement for added living space. Outside, a serene patio overlooks landscaped gardens and a HUGE yard! Located near parks and top schools, this home offers both convenience and sophistication. Completed with a 3 car garage and over .6 acres to play and entertain this home is truly one of a kind! Offers are welcome!
Location
State MI
County Washtenaw
Area Ann Arbor/Washtenaw - A
Direction Textile Rd. to Bicentennial.
Rooms
Basement Full
Interior
Heating Forced Air
Cooling Central Air
Fireplaces Number 1
Fireplace true
Appliance Washer, Refrigerator, Oven, Microwave, Dryer, Disposal, Dishwasher
Laundry Laundry Room, Main Level
Exterior
Parking Features Attached
Garage Spaces 3.0
View Y/N No
Garage Yes
Building
Story 2
Sewer Public Sewer
Water Public
Architectural Style Colonial
Structure Type Aluminum Siding,Brick
New Construction No
Schools
Elementary Schools Harvest
School District Saline
Others
HOA Fee Include Sewer
Tax ID L-12-29-145-129
Acceptable Financing Cash, FHA, VA Loan, Conventional
Listing Terms Cash, FHA, VA Loan, Conventional
Read Less Info
Want to know what your home might be worth? Contact us for a FREE valuation!

Our team is ready to help you sell your home for the highest possible price ASAP
Get More Information





