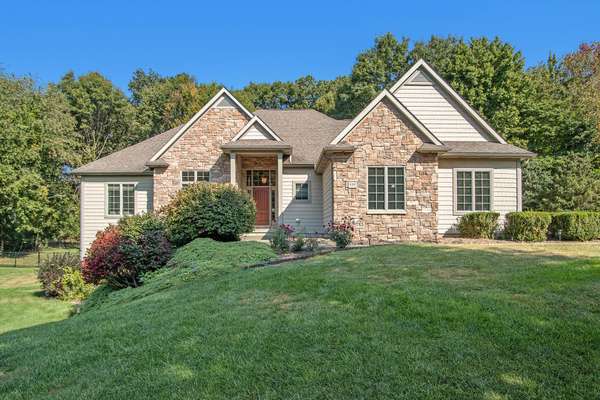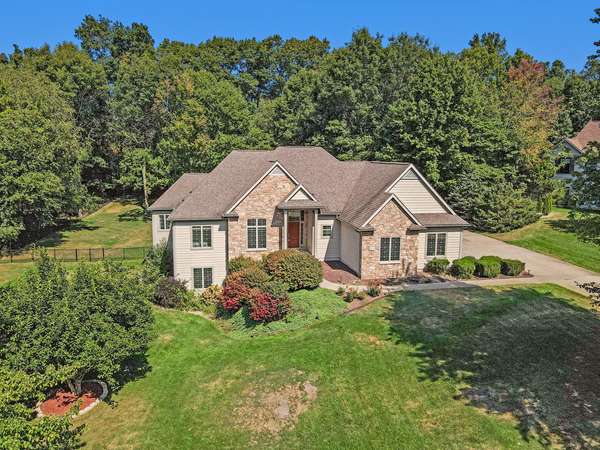For more information regarding the value of a property, please contact us for a free consultation.
Key Details
Sold Price $725,000
Property Type Single Family Home
Sub Type Single Family Residence
Listing Status Sold
Purchase Type For Sale
Square Footage 2,422 sqft
Price per Sqft $299
Municipality Richland Twp
Subdivision Thistlewood
MLS Listing ID 24049087
Sold Date 10/29/24
Style Ranch
Bedrooms 4
Full Baths 3
Half Baths 1
HOA Fees $84/ann
HOA Y/N true
Year Built 2005
Annual Tax Amount $11,200
Tax Year 2023
Lot Size 2,434 Sqft
Acres 0.06
Lot Dimensions 208 x 260
Property Description
Welcome to this spacious 4 bedroom 3 bath ranch home in a park like setting. Foyer has real wood flooring which opens up to the LR with beautiful windows overlooking the private backyard & gas fireplace with stone front. The LR opens up to the kitchen with all appliances, granite counters, wood floors, cherry cabinets & the dinette which leads to the 3-season porch. Off the kitchen is ½ bath, and laundry room. The other side of the home features the MBR suite with dual sinks, whirlpool tub, tile shower & large walk in closet. . Bedroom #2 & 3 & a full bath are also on this wing of the home. The lower level includes a huge rec room with wet bar, French door to custom patio, bed #4 and full bath #3 plus plenty of storage. 3 car garage. Park-like backyard features a flower garden.
Location
State MI
County Kalamazoo
Area Greater Kalamazoo - K
Direction N 32 St to Marshwood (Between East EF & G Avenue)
Rooms
Basement Walk-Out Access
Interior
Interior Features Ceiling Fan(s), Garage Door Opener, Water Softener/Rented, Whirlpool Tub, Wood Floor, Eat-in Kitchen, Pantry
Heating Forced Air
Cooling Central Air
Fireplaces Number 1
Fireplaces Type Family Room, Gas Log
Fireplace true
Window Features Storms,Screens
Appliance Refrigerator, Range, Microwave, Dishwasher
Laundry Main Level
Exterior
Exterior Feature Fenced Back, Patio, 3 Season Room
Parking Features Attached
Garage Spaces 3.0
Utilities Available Natural Gas Connected
View Y/N No
Street Surface Paved
Garage Yes
Building
Lot Description Wooded
Story 1
Sewer Septic Tank
Water Well
Architectural Style Ranch
Structure Type Vinyl Siding
New Construction No
Schools
School District Gull Lake
Others
HOA Fee Include Other,Trash,Snow Removal
Tax ID 03-26-355-017
Acceptable Financing Cash, FHA, VA Loan, Conventional
Listing Terms Cash, FHA, VA Loan, Conventional
Read Less Info
Want to know what your home might be worth? Contact us for a FREE valuation!

Our team is ready to help you sell your home for the highest possible price ASAP
Get More Information





