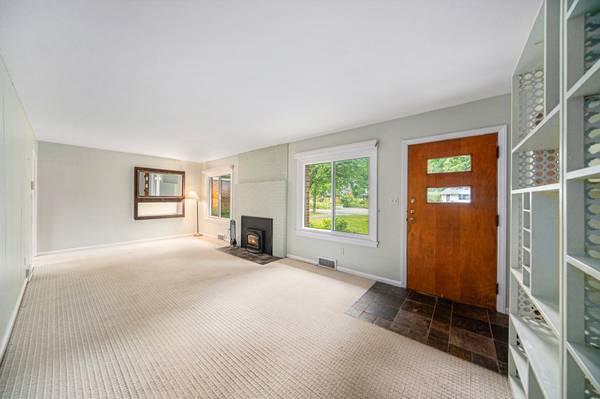For more information regarding the value of a property, please contact us for a free consultation.
Key Details
Sold Price $415,000
Property Type Single Family Home
Sub Type Single Family Residence
Listing Status Sold
Purchase Type For Sale
Square Footage 1,491 sqft
Price per Sqft $278
Municipality Ann Arbor
MLS Listing ID 24043939
Sold Date 10/24/24
Style Ranch
Bedrooms 3
Full Baths 1
Year Built 1951
Annual Tax Amount $6,927
Tax Year 2024
Lot Size 0.330 Acres
Acres 0.33
Lot Dimensions 100x145
Property Description
Back on market, no fault of the home. Discover this charming 1951 Ann Arbor brick ranch nestled in the heart of the Arbordale neighborhood & steps away from Eberwhite Nature Area. This inviting 3-bedroom, 1-bathroom home boasts 1,491 sq ft of sunlit living space, set on a generous .333-acre fan-shaped lot with a fenced backyard, mature trees, and seasonal landscaping—a perfect retreat for relaxation. Inside, the quiet and carpeted living room features a cozy wood fireplace, ideal for curling up with a good book. The galley-style kitchen, with its warm wood floors and eat-in area, flows seamlessly into a bright family room enhanced by a skylight and a wood stove, plus access to a deck for outdoor enjoyment. Bedrooms offer privacy with higher windows that still invite plenty of natural ligh The full bathroom has a tiled floor and tub/shower combo. A two-car garage plus a basement with potential for finishing complete this home. Conveniently located near parks, shopping, and downtown, with easy access to bus lines and bike paths. This home is ready for some updating and your personal touches. The full bathroom has a tiled floor and tub/shower combo. A two-car garage plus a basement with potential for finishing complete this home. Conveniently located near parks, shopping, and downtown, with easy access to bus lines and bike paths. This home is ready for some updating and your personal touches.
Location
State MI
County Washtenaw
Area Ann Arbor/Washtenaw - A
Direction Pauline Blvd to Arbordale St (N) to Northwood St (R)
Rooms
Basement Crawl Space, Full
Interior
Interior Features Gas/Wood Stove, Wood Floor, Eat-in Kitchen
Heating Forced Air
Fireplaces Number 1
Fireplaces Type Family Room
Fireplace true
Appliance Washer, Refrigerator, Range, Oven, Dryer, Disposal
Laundry In Basement
Exterior
Exterior Feature Fenced Back, Deck(s)
Parking Features Attached
Garage Spaces 2.0
Utilities Available Phone Available, Natural Gas Available, Electricity Available, Cable Available, Phone Connected, Natural Gas Connected, Cable Connected, Storm Sewer, Public Water, Public Sewer, Broadband
View Y/N No
Street Surface Paved
Garage Yes
Building
Lot Description Sidewalk
Story 1
Sewer Public Sewer
Water Public
Architectural Style Ranch
Structure Type Brick,Wood Siding
New Construction No
Schools
School District Ann Arbor
Others
Tax ID 09-09-31-102-008
Acceptable Financing Cash, FHA, VA Loan, MSHDA, Conventional
Listing Terms Cash, FHA, VA Loan, MSHDA, Conventional
Read Less Info
Want to know what your home might be worth? Contact us for a FREE valuation!

Our team is ready to help you sell your home for the highest possible price ASAP




