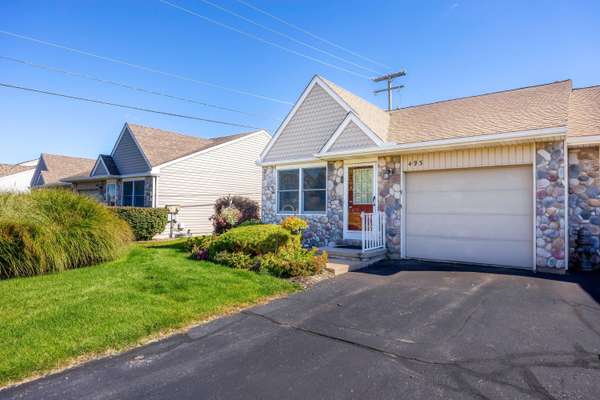For more information regarding the value of a property, please contact us for a free consultation.
Key Details
Sold Price $198,500
Property Type Condo
Sub Type Condominium
Listing Status Sold
Purchase Type For Sale
Square Footage 880 sqft
Price per Sqft $225
Municipality Milan
Subdivision Stonehaven Condominium
MLS Listing ID 24052325
Sold Date 10/25/24
Style Ranch
Bedrooms 2
Full Baths 1
HOA Fees $164/mo
HOA Y/N true
Year Built 1993
Annual Tax Amount $3,264
Tax Year 2024
Property Description
Move right in to this updated and upgraded Stonehaven Condo! This 2 bedroom, 1 bath home has it all! Walk on in to the large living room, complete with a vaulted ceiling and luxury vinyl plank flooring throughout. The kitchen has newer appliances and modern gray cabinetry, plenty of counterspace (also new!) for all your baking needs. The bathroom has been renovated with new fixtures and tile, and share spaces with the conveniently located laundry room. The secondary bedroom leads to a freshly painted screened porch to enjoy extra outdoor living space. Enjoy piece of mind with a newer furnace and AC, new water softener, and relax as your exterior is taken care of by the HOA. You do not want to miss this gem!
Location
State MI
County Monroe
Area Monroe County - 60
Direction Platt to Redman, East on Redman to community.
Rooms
Basement Crawl Space
Interior
Interior Features Ceiling Fan(s), Ceramic Floor, Garage Door Opener, Water Softener/Owned, Pantry
Heating Forced Air
Cooling Central Air
Fireplace false
Window Features Screens,Window Treatments
Appliance Washer, Refrigerator, Oven, Microwave, Dryer, Disposal, Dishwasher
Laundry Gas Dryer Hookup, In Bathroom, Main Level, Washer Hookup
Exterior
Exterior Feature Scrn Porch
Parking Features Garage Door Opener, Attached
Garage Spaces 1.0
Utilities Available Phone Available, Natural Gas Available, Electricity Available, Cable Available, Phone Connected, Natural Gas Connected, Cable Connected, Storm Sewer, Public Water, Public Sewer, Broadband, High-Speed Internet
Amenities Available End Unit, Pets Allowed
View Y/N No
Street Surface Paved
Garage Yes
Building
Lot Description Sidewalk, Site Condo
Story 1
Sewer Public Sewer
Water Public
Architectural Style Ranch
Structure Type Stone,Vinyl Siding
New Construction No
Schools
Elementary Schools Paddock
Middle Schools Milan Middle
High Schools Milan High
School District Milan
Others
HOA Fee Include Snow Removal,Lawn/Yard Care
Tax ID 5307502700
Acceptable Financing Cash, Conventional
Listing Terms Cash, Conventional
Read Less Info
Want to know what your home might be worth? Contact us for a FREE valuation!

Our team is ready to help you sell your home for the highest possible price ASAP




