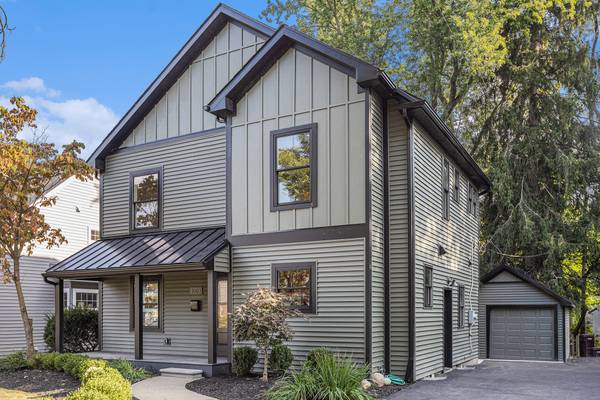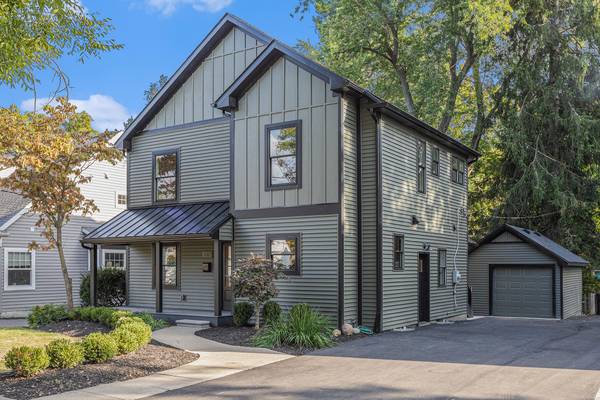For more information regarding the value of a property, please contact us for a free consultation.
Key Details
Sold Price $1,005,000
Property Type Single Family Home
Sub Type Single Family Residence
Listing Status Sold
Purchase Type For Sale
Square Footage 2,171 sqft
Price per Sqft $462
Municipality Ann Arbor
MLS Listing ID 24049906
Sold Date 10/24/24
Style Contemporary
Bedrooms 3
Full Baths 3
Year Built 1942
Annual Tax Amount $4,932
Tax Year 2024
Lot Size 6,534 Sqft
Acres 0.15
Lot Dimensions 50.00 x 128.00
Property Description
Experience the best of both worlds - luxury new construction in a sought-after established neighborhood - at this impressive home on the west side of Ann Arbor! Originally a 1940s ranch, this home has been transformed into an eye-catching contemporary with almost three times the living space. A modern farmhouse exterior and covered porch greet friends and family. Inside, the welcoming kitchen is as beautiful as it is functional, with attractive slim shaker cabinetry, sleek quartz counters, and high-end stainless-steel appliances. On the other side of the entry is a private den/office or a convenient playroom to keep an eye on the kids. For the entertainer, the dining room and living room are open to create an expansive light-filled gathering space ready for game days or holidays. At the back of the home is a doorwall to the back yard - bring your ideas for adding a deck or patio! A side door near the garage opens into a convenient mudroom with generous closet and nearby full bathroom to complete the entry level. The second floor offers three bedrooms, including a massive primary suite with vaulted ceiling, walk-in closet, and luxurious private bath with dual vanity, heated floors, and adjoining wet area with soaking tub and Euro shower. Two more comfortable bedrooms share a hallway full bath, and the laundry room is also on the bedroom level. The full basement is ready for games and lounging with painted floor and ceiling, or bring your ideas to create another ~700 square feet of living space. Nearly everything is new - house and garage roof and siding, windows, driveway, HVAC, electrical, plumbing, appliances - and you'll enjoy a 1.5-car detached garage wired for EV and a manageable yard on a picturesque tree-lined street. Excellent location within walking distance to Virginia Park, Eberwhite Woods, schools, and downtown Ann Arbor. Don't miss a rare chance for new construction in this timeless neighborhood! Home Energy Score of 7. Download report at stream.a2gov.org. back of the home is a doorwall to the back yard - bring your ideas for adding a deck or patio! A side door near the garage opens into a convenient mudroom with generous closet and nearby full bathroom to complete the entry level. The second floor offers three bedrooms, including a massive primary suite with vaulted ceiling, walk-in closet, and luxurious private bath with dual vanity, heated floors, and adjoining wet area with soaking tub and Euro shower. Two more comfortable bedrooms share a hallway full bath, and the laundry room is also on the bedroom level. The full basement is ready for games and lounging with painted floor and ceiling, or bring your ideas to create another ~700 square feet of living space. Nearly everything is new - house and garage roof and siding, windows, driveway, HVAC, electrical, plumbing, appliances - and you'll enjoy a 1.5-car detached garage wired for EV and a manageable yard on a picturesque tree-lined street. Excellent location within walking distance to Virginia Park, Eberwhite Woods, schools, and downtown Ann Arbor. Don't miss a rare chance for new construction in this timeless neighborhood! Home Energy Score of 7. Download report at stream.a2gov.org.
Location
State MI
County Washtenaw
Area Ann Arbor/Washtenaw - A
Direction South Side of Charlton Between Glendale and Virginia
Rooms
Basement Crawl Space, Partial
Interior
Interior Features Garage Door Opener, Wood Floor
Heating Forced Air
Cooling Central Air
Fireplace false
Appliance Refrigerator, Range, Oven, Microwave, Disposal, Dishwasher
Laundry Electric Dryer Hookup, Laundry Room, Sink, Upper Level, Washer Hookup
Exterior
Exterior Feature Porch(es)
Parking Features Garage Faces Front, Garage Door Opener, Detached
Garage Spaces 1.0
View Y/N No
Street Surface Paved
Garage Yes
Building
Lot Description Sidewalk
Story 2
Sewer Public Sewer
Water Public
Architectural Style Contemporary
Structure Type Vinyl Siding
New Construction No
Schools
Elementary Schools Eberwhite
Middle Schools Slauson
High Schools Pioneer
School District Ann Arbor
Others
Tax ID 09-09-30-113-012
Acceptable Financing Cash, Conventional
Listing Terms Cash, Conventional
Read Less Info
Want to know what your home might be worth? Contact us for a FREE valuation!

Our team is ready to help you sell your home for the highest possible price ASAP




