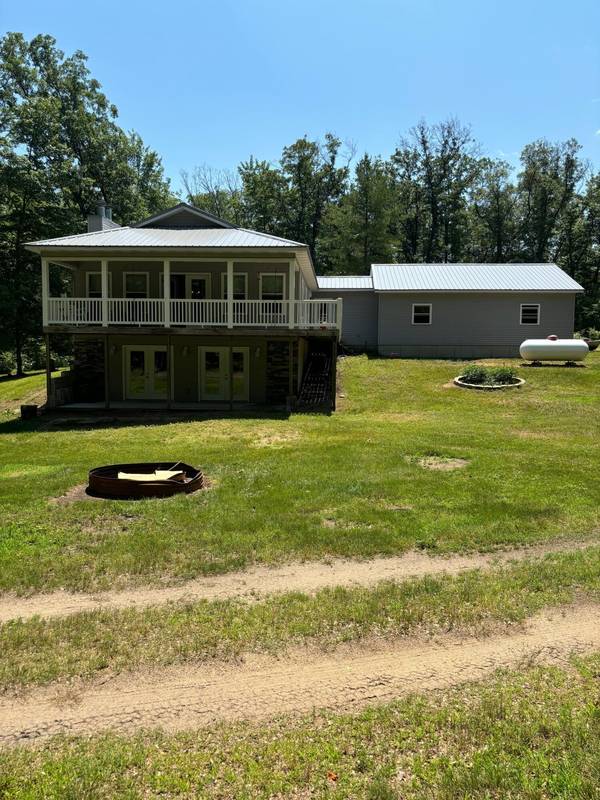For more information regarding the value of a property, please contact us for a free consultation.
Key Details
Sold Price $450,000
Property Type Single Family Home
Sub Type Single Family Residence
Listing Status Sold
Purchase Type For Sale
Square Footage 1,764 sqft
Price per Sqft $255
Municipality Merrill Twp
MLS Listing ID 24033408
Sold Date 10/23/24
Style Other
Bedrooms 3
Full Baths 2
Half Baths 1
Year Built 2015
Annual Tax Amount $4,400
Tax Year 2023
Lot Size 21.915 Acres
Acres 21.92
Lot Dimensions 1848 x 1409 x 1376
Property Description
Welcome to tranquility.....This stunning property sits on 21.915 acres, awaits its new owner. Deers and turkeys are regular visitors on this peaceful piece of land. The unpaved road leads up to this serene and secluded property. Some of the many features this home offers, includes, a 30 X40 Pole barn, 2.5 car garage, an airy and open floor plan, tall, vaulted ceilings, living and dining room combo, open kitchen with an island and cement countertops, 2 wood burning fireplaces, 3 bedrooms, 2.5 bathrooms, hardwood floors throughout, family room and recreation room combo, master bedroom with barn style door and a full-size bathroom that features a tub and shower combo, and a laundry room on the main floor. All appliances included! Pool table is for sale.
Location
State MI
County Newaygo
Area Grand Rapids - G
Direction Wilson Ave NW to right on 3 Mile Rd. NW to left on Fruit Ridge Ave NW to 14 Mile left to right on Newaygo Rd to left on 9 Mile Rd. to left on Gordon Rd.
Rooms
Other Rooms Pole Barn
Basement Full, Walk-Out Access
Interior
Interior Features Ceiling Fan(s), Ceramic Floor, Garage Door Opener, Wood Floor, Kitchen Island, Eat-in Kitchen
Heating Forced Air, Hot Water
Cooling Central Air
Fireplaces Number 1
Fireplaces Type Family Room, Living Room, Wood Burning
Fireplace true
Window Features Insulated Windows
Appliance Washer, Refrigerator, Range, Dryer, Double Oven, Dishwasher, Cooktop, Built-In Electric Oven
Laundry Electric Dryer Hookup, Gas Dryer Hookup, Laundry Room, Main Level, See Remarks
Exterior
Exterior Feature Porch(es), Patio, Deck(s)
Parking Features Garage Faces Rear, Garage Door Opener, Attached
Garage Spaces 2.5
Utilities Available Electricity Available, Natural Gas Connected, Cable Connected
View Y/N No
Street Surface Unimproved
Garage Yes
Building
Lot Description Corner Lot, Wooded
Story 2
Sewer Septic Tank
Water Well
Architectural Style Other
Structure Type Vinyl Siding
New Construction No
Schools
School District White Cloud
Others
Tax ID 06-23-200-004
Acceptable Financing Cash, FHA, VA Loan, Conventional
Listing Terms Cash, FHA, VA Loan, Conventional
Read Less Info
Want to know what your home might be worth? Contact us for a FREE valuation!

Our team is ready to help you sell your home for the highest possible price ASAP
Get More Information





