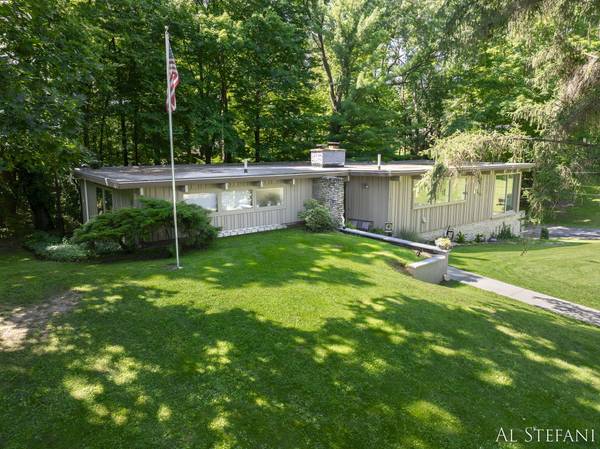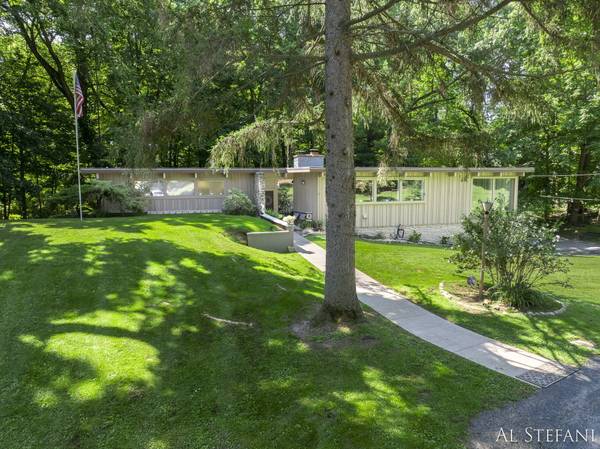For more information regarding the value of a property, please contact us for a free consultation.
Key Details
Sold Price $450,000
Property Type Single Family Home
Sub Type Single Family Residence
Listing Status Sold
Purchase Type For Sale
Square Footage 2,284 sqft
Price per Sqft $197
Municipality Niles Twp
MLS Listing ID 24039969
Sold Date 10/18/24
Style Ranch
Bedrooms 3
Full Baths 3
Half Baths 1
Year Built 1951
Annual Tax Amount $3,415
Tax Year 2023
Lot Size 3.476 Acres
Acres 3.48
Lot Dimensions irregular
Property Description
Nestled on a tranquil 3.5-acre wooded lot, this stunning Mid-Century Modern home boasts sought-after architectural details and recent enhancements both inside and out. Featuring newer cabinets, quartz countertops, and stainless appliances, the kitchen's original blue-tile backsplash and large windows create a bright, inviting atmosphere.
The spacious living room captivates with its soaring wood-beamed ceilings, floor-to-ceiling windows offering views of the wooded backyard, and an impressive irregular stone, wood-burning fireplace. Throughout the main level, black walnut, wide plank, pegged floors complement the living spaces. Unique storage solutions include floor-to-ceiling closets in the dining area, an original pantry near the kitchen, and a floating closet in the entryway. The main floor further accommodates three bedrooms with closets, a full bath, and a tastefully updated half bath preserving its retro charm.
Descending to the lower, walk-out level reveals a family living space featuring a second kitchen, dining or game area, and media space for leisure or entertainment. Additionally, this level includes laundry facilities and an adaptable room suitable for a home office, exercise space, or creative pursuits.
Exterior enhancements encompass a front retaining wall, a serene patio area at the rear, and winding stairs leading to the garage and walk-out level, all thoughtfully integrated into the natural surroundings.
Conveniently situated near the 31 Bypass, this property offers easy access to South Bend, IN, and St. Joseph, MI, making it an ideal retreat that combines timeless architecture with modern comfort in a picturesque woodland setting. Throughout the main level, black walnut, wide plank, pegged floors complement the living spaces. Unique storage solutions include floor-to-ceiling closets in the dining area, an original pantry near the kitchen, and a floating closet in the entryway. The main floor further accommodates three bedrooms with closets, a full bath, and a tastefully updated half bath preserving its retro charm.
Descending to the lower, walk-out level reveals a family living space featuring a second kitchen, dining or game area, and media space for leisure or entertainment. Additionally, this level includes laundry facilities and an adaptable room suitable for a home office, exercise space, or creative pursuits.
Exterior enhancements encompass a front retaining wall, a serene patio area at the rear, and winding stairs leading to the garage and walk-out level, all thoughtfully integrated into the natural surroundings.
Conveniently situated near the 31 Bypass, this property offers easy access to South Bend, IN, and St. Joseph, MI, making it an ideal retreat that combines timeless architecture with modern comfort in a picturesque woodland setting.
Location
State MI
County Berrien
Area Southwestern Michigan - S
Direction From Niles - West on Broadway to South on Lincoln to West on Chicago Rd - Across from Ballard School
Rooms
Basement Walk-Out Access
Interior
Interior Features Ceiling Fan(s), Generator, Water Softener/Owned, Wet Bar, Wood Floor, Kitchen Island, Pantry
Heating Forced Air
Cooling Central Air
Fireplaces Number 1
Fireplaces Type Living Room, Wood Burning
Fireplace true
Appliance Refrigerator, Microwave, Dishwasher, Cooktop
Laundry Lower Level
Exterior
Exterior Feature Patio, Deck(s)
Parking Features Garage Door Opener, Attached
Garage Spaces 2.0
Utilities Available Natural Gas Connected
View Y/N No
Garage Yes
Building
Lot Description Wooded
Story 1
Sewer Septic Tank
Water Well
Architectural Style Ranch
Structure Type Stone,Wood Siding
New Construction No
Schools
School District Niles
Others
Tax ID 11-14-0730-0028-00-6
Acceptable Financing Cash, Conventional
Listing Terms Cash, Conventional
Read Less Info
Want to know what your home might be worth? Contact us for a FREE valuation!

Our team is ready to help you sell your home for the highest possible price ASAP
Get More Information





