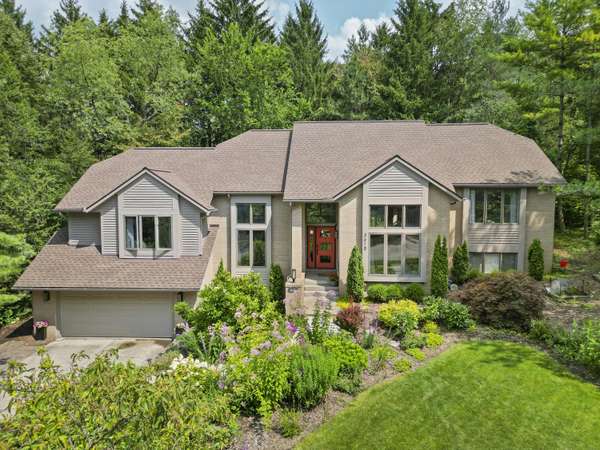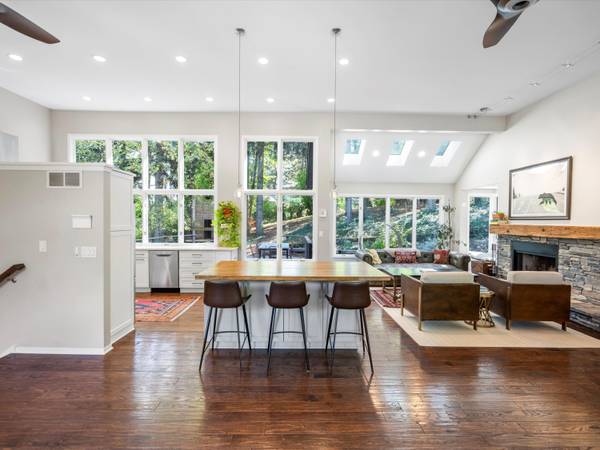For more information regarding the value of a property, please contact us for a free consultation.
Key Details
Sold Price $1,325,000
Property Type Single Family Home
Sub Type Single Family Residence
Listing Status Sold
Purchase Type For Sale
Square Footage 2,589 sqft
Price per Sqft $511
Municipality Ann Arbor
Subdivision Earhart West
MLS Listing ID 24050872
Sold Date 10/23/24
Style Contemporary
Bedrooms 5
Full Baths 4
Year Built 1989
Annual Tax Amount $21,939
Tax Year 2023
Lot Size 0.410 Acres
Acres 0.41
Lot Dimensions 104X172
Property Description
MULTIPLE OFFERS RECEIVED, DEADLINE 10/1 5PM.Stunning Updated Contemporary in Earhart West Sub. This King Elementary property features nearly 1/2 acre of mature trees and has over 3500SQFT of high-end custom finishes. The soaring ceilings and captivating views instantly draw you in to the open floor plan w/ hardwoods throughout. The kitchen features quartz counters, custom cabinetry and SS appliances w/ center island. The primary suite is located w/ privacy in mind and has updated tiled bath w/ heated floors, steam shower and walk-in California Closet. The main levels are complete with 2 additional full baths and 3 bedrooms. Newly finished basement feat. office built for an executive, full bath, play area, and rec room. Home Energy Score of 8. Download report at stream.a2gov.org.
Location
State MI
County Washtenaw
Area Ann Arbor/Washtenaw - A
Direction green road to fox hut
Rooms
Basement Full
Interior
Interior Features Ceiling Fan(s), Humidifier, Wet Bar, Wood Floor, Kitchen Island
Heating Forced Air
Cooling Central Air
Fireplaces Number 2
Fireplaces Type Den, Family Room, Wood Burning
Fireplace true
Window Features Skylight(s),Screens,Insulated Windows,Garden Window(s)
Appliance Washer, Refrigerator, Range, Microwave, Dryer, Double Oven, Dishwasher, Bar Fridge
Laundry Laundry Room
Exterior
Exterior Feature Deck(s)
Parking Features Garage Door Opener, Attached
Garage Spaces 2.0
Utilities Available Natural Gas Connected, Cable Connected, High-Speed Internet
View Y/N No
Street Surface Paved
Garage Yes
Building
Lot Description Wooded
Story 2
Sewer Public Sewer
Water Public
Architectural Style Contemporary
Structure Type Brick,Wood Siding
New Construction No
Schools
Elementary Schools King
Middle Schools Clague
High Schools Huron
School District Ann Arbor
Others
Tax ID 09-09-26-103-033
Acceptable Financing Cash, FHA, VA Loan, Conventional
Listing Terms Cash, FHA, VA Loan, Conventional
Read Less Info
Want to know what your home might be worth? Contact us for a FREE valuation!

Our team is ready to help you sell your home for the highest possible price ASAP




