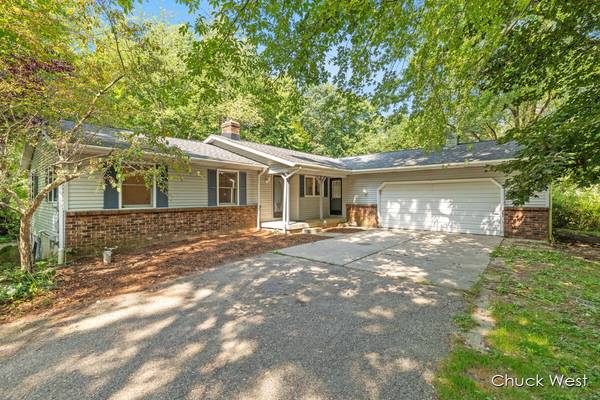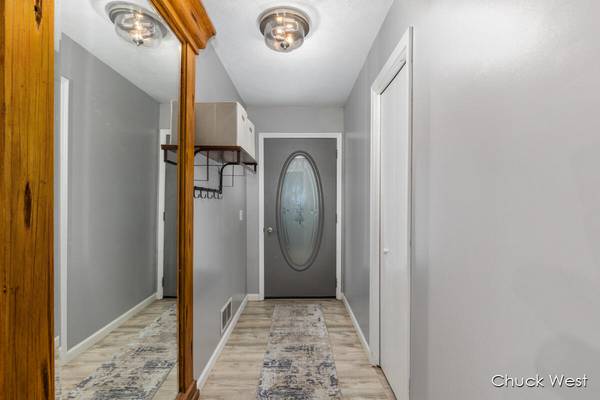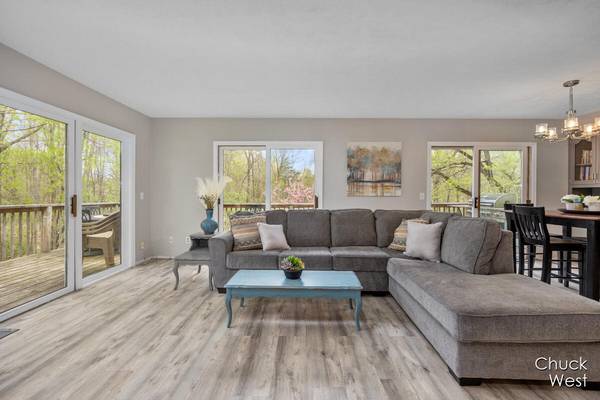For more information regarding the value of a property, please contact us for a free consultation.
Key Details
Sold Price $380,000
Property Type Single Family Home
Sub Type Single Family Residence
Listing Status Sold
Purchase Type For Sale
Square Footage 2,126 sqft
Price per Sqft $178
Municipality Cannon Twp
MLS Listing ID 24044910
Sold Date 10/21/24
Style Ranch
Bedrooms 5
Full Baths 2
Half Baths 1
Year Built 1984
Annual Tax Amount $4,347
Tax Year 2023
Lot Size 3.390 Acres
Acres 3.39
Lot Dimensions 265x345x90x155x355x460
Property Description
Welcome to this stunning ranch-style home in Rockford! Nestled in a secluded forest location, this property offers a peaceful and tranquil vibe. With five spacious bedrooms and two and a half baths, there's ample room for everyone. The upstairs has been beautifully remodeled with new flooring and paint, and natural light floods through the three sliding glass doors. The updated kitchen is perfect for meal preparation, complemented by new trim throughout the upstairs. Both the family room and living room feature cozy fireplaces, adding warmth and charm. Step outside onto the large deck to enjoy nature and the beautiful surroundings. The home boasts plenty of storage and a walkout basement, providing ample space for all your belongings. Recent upgrades include two new septic tanks, a new septic field, a new well pump, a 1-year-old furnace, a 1-year-old water osmosis system in the kitchen, and new carpet in two of the upstairs bedrooms, the staircase, and throughout the basement. The downstairs bathroom features new flooring, paint, vanity, and is plumbed and ready to add a shower. The basement also has a fresh coat of paint, and a new electrical panel is set to be installed on September 3, 2024. All renovations were completed by licensed contractors. Situated on over three acres in the Rockford school district, this home is a true catch! The seller is offering 3% concessions to the buyer, making it an even more attractive opportunity. Open houses are Thursday, August 28th from 5-7 pm and September 1st from 1-3 pm. Don't miss out on this incredible home! septic field, a new well pump, a 1-year-old furnace, a 1-year-old water osmosis system in the kitchen, and new carpet in two of the upstairs bedrooms, the staircase, and throughout the basement. The downstairs bathroom features new flooring, paint, vanity, and is plumbed and ready to add a shower. The basement also has a fresh coat of paint, and a new electrical panel is set to be installed on September 3, 2024. All renovations were completed by licensed contractors. Situated on over three acres in the Rockford school district, this home is a true catch! The seller is offering 3% concessions to the buyer, making it an even more attractive opportunity. Open houses are Thursday, August 28th from 5-7 pm and September 1st from 1-3 pm. Don't miss out on this incredible home!
Location
State MI
County Kent
Area Grand Rapids - G
Direction Follow US-131, W River Dr NE/West River Dr NE and M-44 E to Pyramid Ln NE in Cannon Township, Turn left onto W River Dr NE/West River Dr NE, Turn left onto M-44 E, Turn right onto M-44 E/Belding Rd NE, Turn right onto Egypt Valley Ave NE
Rooms
Basement Walk-Out Access
Interior
Heating Forced Air
Cooling Central Air
Fireplaces Number 2
Fireplaces Type Family Room, Living Room
Fireplace true
Appliance Washer, Refrigerator, Range, Microwave, Dryer, Dishwasher
Laundry Lower Level, Main Level
Exterior
Exterior Feature Deck(s)
Parking Features Attached
Garage Spaces 2.0
View Y/N No
Garage Yes
Building
Story 1
Sewer Septic Tank
Water Well
Architectural Style Ranch
Structure Type Vinyl Siding
New Construction No
Schools
School District Rockford
Others
Tax ID 41-11-17-226-010
Acceptable Financing Cash, FHA, VA Loan, Conventional
Listing Terms Cash, FHA, VA Loan, Conventional
Read Less Info
Want to know what your home might be worth? Contact us for a FREE valuation!

Our team is ready to help you sell your home for the highest possible price ASAP




