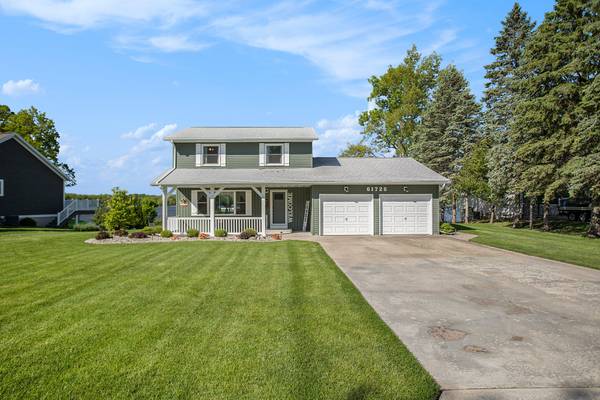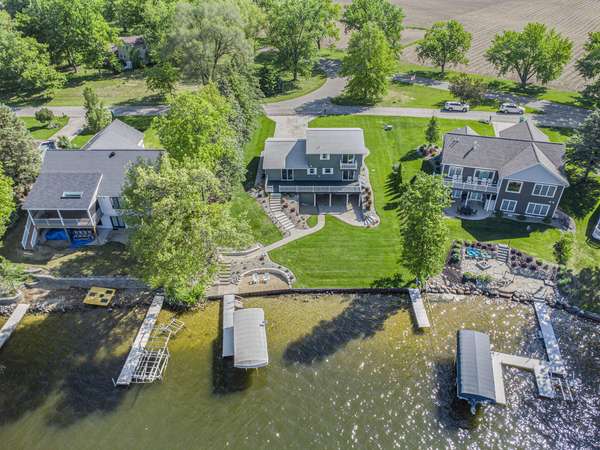For more information regarding the value of a property, please contact us for a free consultation.
Key Details
Sold Price $680,000
Property Type Single Family Home
Sub Type Single Family Residence
Listing Status Sold
Purchase Type For Sale
Square Footage 1,883 sqft
Price per Sqft $361
Municipality Nottawa Twp
Subdivision Hickory Hills
MLS Listing ID 24041049
Sold Date 10/18/24
Style Traditional
Bedrooms 4
Full Baths 3
Half Baths 1
HOA Fees $39/ann
HOA Y/N true
Year Built 1970
Annual Tax Amount $5,944
Tax Year 2023
Lot Size 0.260 Acres
Acres 0.26
Lot Dimensions 126x90
Property Description
Lakefront Living at Its Finest: Stunning ''like new ''Home on Lake Templene! Boasting 90 feet of sandy frontage, this exquisite property is perfect for summer fun and year-round enjoyment. Spacious Living with nearly 2,800 square feet of finished living space. 4 spacious bedrooms and 3.5 well-appointed bathrooms. Beautifully designed kitchen quartz countertops, top-of-the-line soft-close cabinetry, and a sleek slate appliance package. Enjoy the large composite deck, perfect for entertaining or relaxing while taking in the stunning lake views. This exceptional property offers the perfect blend of modern amenities and lakefront charm!
Location
State MI
County St. Joseph
Area St. Joseph County - J
Direction S on Findley, S on Bayshore, W on Park Ridge.
Body of Water Lake Templene
Rooms
Basement Full, Walk-Out Access
Interior
Interior Features Ceiling Fan(s), Laminate Floor, Water Softener/Owned
Heating Forced Air
Cooling Central Air
Fireplace false
Window Features Window Treatments
Appliance Washer, Refrigerator, Range, Microwave, Dryer, Dishwasher
Laundry Lower Level
Exterior
Exterior Feature Porch(es), Patio, Deck(s)
Parking Features Attached
Garage Spaces 2.0
Utilities Available Electricity Available, Cable Connected, Broadband, High-Speed Internet
Waterfront Description Lake
View Y/N No
Street Surface Paved
Garage Yes
Building
Story 2
Sewer Septic Tank
Water Well
Architectural Style Traditional
Structure Type Vinyl Siding
New Construction No
Schools
School District Centreville
Others
Tax ID 0120402500
Acceptable Financing Cash, Conventional
Listing Terms Cash, Conventional
Read Less Info
Want to know what your home might be worth? Contact us for a FREE valuation!

Our team is ready to help you sell your home for the highest possible price ASAP




