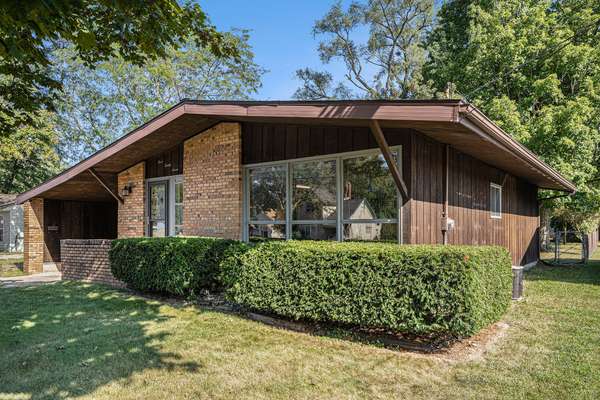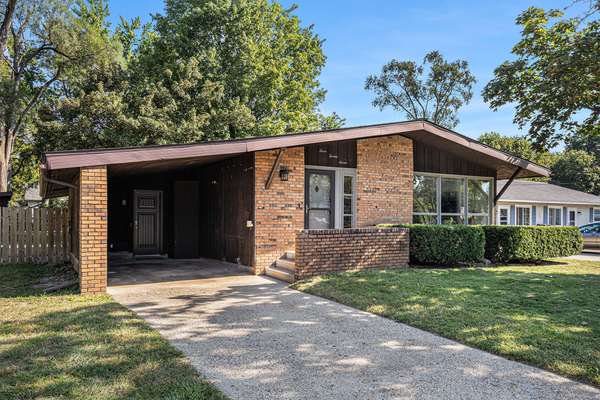For more information regarding the value of a property, please contact us for a free consultation.
Key Details
Sold Price $223,000
Property Type Single Family Home
Sub Type Single Family Residence
Listing Status Sold
Purchase Type For Sale
Square Footage 1,403 sqft
Price per Sqft $158
Municipality Otsego City
MLS Listing ID 24046691
Sold Date 10/10/24
Style Ranch
Bedrooms 3
Full Baths 1
Half Baths 1
Year Built 1972
Annual Tax Amount $2,416
Tax Year 2024
Lot Size 10,716 Sqft
Acres 0.25
Lot Dimensions 65 x 165
Property Description
Welcome to a unique one of a kind home located in the heart of Otsego. This 1970's contemporary home has been called home to 4 generations of the same family. Conveniently located within walking distance of local parks, schools, library, downtown Otsego shops and local events. A short 3 minute drive will get you to all the restaurants & shopping that the Otsego/Plainwell area has to offer. You will enter into a newly renovated bonus room containing a mud room/dining room which is connected to the kitchen and the rest of the house as well as the exit to the backyard patio. Home offers 3 bedrooms w/Primary bedroom containing a half bath & expertly renovated full bathroom. Downstairs contains a full basement which includes decorative only brick fireplace, laundry room, plenty of storage and woodshop. The backyard includes a large shed that offers ample storage for your tools, yard equipment or outdoor toys. The backyard is completely fenced in for children & pets and contains many beautiful flowering, mature trees.
Recent Updates:
New roof (house and shed) 2022
Painted shed (7/2024)
Fresh Air exchange added (2023)
Expertly Renovated Family/Bonus Room (2023)- New electrical, insulation, drywall, New Steel Entry door, New Anderson slider
Expertly Renovated Full Bath (8/2024)-Complete renovation
Things to know:
Google Nest Thermostat and Cameras at each entry.
LED lights - in all fixtures minus florescents in kitchen, laundry room and wood shop.
Generator hook up just in case power ever goes out.
Water filter in basement to kitchen sink and ice maker. woodshop. The backyard includes a large shed that offers ample storage for your tools, yard equipment or outdoor toys. The backyard is completely fenced in for children & pets and contains many beautiful flowering, mature trees.
Recent Updates:
New roof (house and shed) 2022
Painted shed (7/2024)
Fresh Air exchange added (2023)
Expertly Renovated Family/Bonus Room (2023)- New electrical, insulation, drywall, New Steel Entry door, New Anderson slider
Expertly Renovated Full Bath (8/2024)-Complete renovation
Things to know:
Google Nest Thermostat and Cameras at each entry.
LED lights - in all fixtures minus florescents in kitchen, laundry room and wood shop.
Generator hook up just in case power ever goes out.
Water filter in basement to kitchen sink and ice maker.
Location
State MI
County Allegan
Area Greater Kalamazoo - K
Direction From US-131 & M-89; W on M-89; W on Morrell St to Home
Rooms
Basement Full
Interior
Interior Features Eat-in Kitchen
Heating Forced Air
Cooling Central Air
Fireplaces Number 1
Fireplace true
Appliance Washer, Refrigerator, Oven, Dryer, Dishwasher
Laundry In Basement
Exterior
Exterior Feature Fenced Back
Parking Features Carport
Garage Spaces 1.0
Utilities Available Phone Available, Natural Gas Available, Electricity Available, Cable Available, Natural Gas Connected, Cable Connected, Storm Sewer, Public Water, Public Sewer, Broadband
View Y/N No
Street Surface Paved
Garage Yes
Building
Lot Description Level
Story 1
Sewer Public Sewer
Water Public
Architectural Style Ranch
Structure Type Brick,Wood Siding
New Construction No
Schools
School District Otsego
Others
Tax ID 5411101400
Acceptable Financing Cash, FHA, VA Loan, Rural Development, Conventional
Listing Terms Cash, FHA, VA Loan, Rural Development, Conventional
Read Less Info
Want to know what your home might be worth? Contact us for a FREE valuation!

Our team is ready to help you sell your home for the highest possible price ASAP
Get More Information





