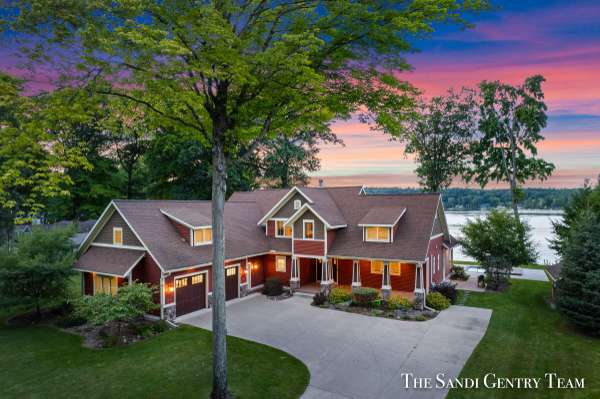For more information regarding the value of a property, please contact us for a free consultation.
Key Details
Sold Price $1,275,000
Property Type Single Family Home
Sub Type Single Family Residence
Listing Status Sold
Purchase Type For Sale
Square Footage 2,898 sqft
Price per Sqft $439
Municipality Croton Twp
Subdivision River Forest
MLS Listing ID 24044461
Sold Date 10/04/24
Style Craftsman
Bedrooms 4
Full Baths 3
HOA Y/N true
Year Built 2014
Annual Tax Amount $22,782
Tax Year 2023
Lot Size 1.230 Acres
Acres 1.23
Lot Dimensions Irregular
Property Description
Discover this extraordinary custom-built 4-bedroom, 3-bathroom masterpiece, set on a sprawling double lot with 120 feet of breathtaking waterfront along the expansive 1,300-acre Croton Pond. This property offers an unmatched blend of luxury and space. The home features hand-hewn maple floors, exquisite Cherry cabinetry, granite countertops, and energy-efficient 6-inch walls with foam insulation. The chef's kitchen is designed for culinary excellence, and the three-season room provides a tranquil space to enjoy the outdoors. The living room is a showstopper, with its expansive windows and a beautifully detailed stone fireplace.
This rare find also includes two additional backlots, complete with a custom storage barn and a finished workroom. a bathroom, and a 13-foot door ready to accommodate your motor home.
A private boathouse, dock, and a wide array of amenities make this dream waterfront property truly one of a kind.
Location
State MI
County Newaygo
Area West Central - W
Direction Take exit 118 off of US 131, west to county line road , north to 56th st, west to Croton Hardy Dr, west to Marclay , Right on Marclay to Lakeshore , left to house. Approx. 45 minutes north of Grand Rapids .
Body of Water Croton Pond
Rooms
Other Rooms Shed(s), Pole Barn
Basement Daylight
Interior
Interior Features Ceiling Fan(s), Central Vacuum, Garage Door Opener, Whirlpool Tub, Kitchen Island, Eat-in Kitchen, Pantry
Heating Forced Air, Heat Pump
Cooling Central Air
Fireplaces Number 1
Fireplaces Type Living Room
Fireplace true
Window Features Screens,Insulated Windows
Appliance Washer, Refrigerator, Range, Oven, Microwave, Dryer, Disposal, Dishwasher
Laundry Laundry Room, Main Level
Exterior
Exterior Feature Porch(es), Patio, Deck(s), 3 Season Room
Parking Features Attached
Garage Spaces 2.0
Utilities Available Natural Gas Available, Electricity Available, Phone Connected, Natural Gas Connected, Cable Connected
Waterfront Description Lake
View Y/N No
Street Surface Paved
Garage Yes
Building
Lot Description Level, Recreational, Wooded, Cul-De-Sac
Story 2
Sewer Septic Tank
Water Well
Architectural Style Craftsman
Structure Type Stone,Vinyl Siding
New Construction No
Schools
School District Newaygo
Others
HOA Fee Include Snow Removal
Tax ID 62-20-18-128-007
Acceptable Financing Cash, Conventional
Listing Terms Cash, Conventional
Read Less Info
Want to know what your home might be worth? Contact us for a FREE valuation!

Our team is ready to help you sell your home for the highest possible price ASAP
Get More Information





