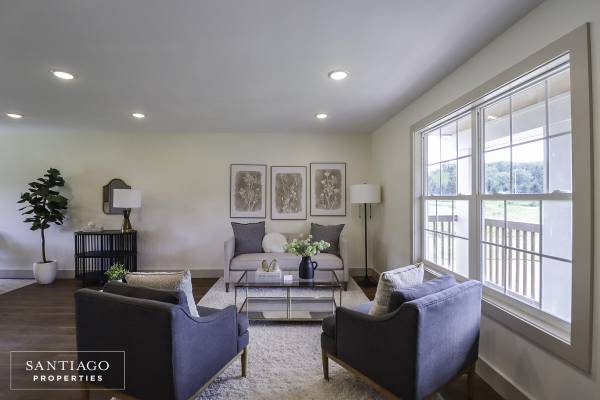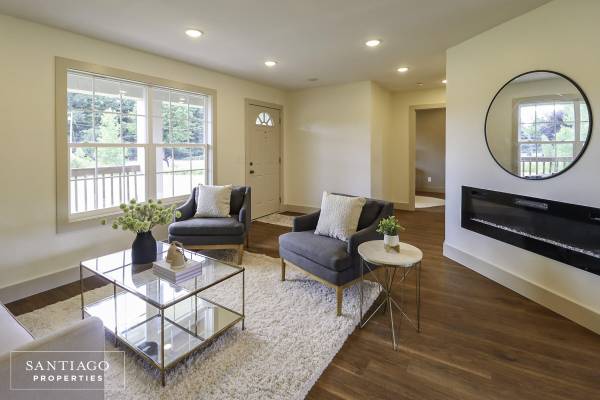For more information regarding the value of a property, please contact us for a free consultation.
Key Details
Sold Price $390,000
Property Type Single Family Home
Sub Type Single Family Residence
Listing Status Sold
Purchase Type For Sale
Square Footage 1,030 sqft
Price per Sqft $378
Municipality Courtland Twp
MLS Listing ID 24036806
Sold Date 09/27/24
Style Ranch
Bedrooms 3
Full Baths 2
Half Baths 1
Year Built 2004
Annual Tax Amount $4,327
Tax Year 2023
Lot Size 2.670 Acres
Acres 2.67
Lot Dimensions 180*615
Property Description
Sometimes a home needs to be born again. 9280 Parmeter was not only reborn, but also reimagined! This home originally built in 2004 was gutted down to the studs and completely renovated, including rearranging the floorplan to create a total of 2,000 finished square feet of living space along with making the kitchen 4ft longer, adding a half bath, turning 2 bedrooms and a bathroom into one MASSIVE 440sf primary suite complete with a large walkthrough closet and a spa-like en-suite bathroom with double vanity, soaking tub and a custom built walk-in shower complete with a rainfall showerhead. You may never want to leave your room! But then you'd miss out on the rest of the awesomeness this home has to offer.
As you can see the kitchen has plenty of cabinet space accented by custom crown molding and open shelving along with ample counter space on designer gold-veined quartz countertops. The open concept floorplan allows you to relax by the electric fireplace while chatting it up with friends and family in the dining and kitchen areas. Oh, and don't forget to utilize the back deck for grilling on long summer days.
The basement was completely finished and now has 2 large bedrooms, a large 3rd bathroom, dedicated laundry room, a rec room and still some space for storage.
This raised ranch is essentially a new home. With all new electrical, plumbing, insulation (it's extremely energy efficient now!), HVAC (furnace, AC added, vents), water heater, 40yr architectural shingled roof, you name it, it's been redone! The cost to build this new on acreage in this area would easily be $500k. Speaking of acreage, a 2.67ac lot gives you plenty of space to make the exterior of the home whatever you'd like; a pool, a pole barn, both? And don't forget to explore the back of the property's wooded space, perfect for a treehouse maybe??
Living at 9280 Parmeter means living in serenity (it's an extremely quiet street!) surrounded by nature, while still being just 10 minutes from downtown Rockford. You'll also be close to all the area lakes, trails etc. In short, you'll LOVE living here, so don't miss out on your chance to make it yours today! molding and open shelving along with ample counter space on designer gold-veined quartz countertops. The open concept floorplan allows you to relax by the electric fireplace while chatting it up with friends and family in the dining and kitchen areas. Oh, and don't forget to utilize the back deck for grilling on long summer days.
The basement was completely finished and now has 2 large bedrooms, a large 3rd bathroom, dedicated laundry room, a rec room and still some space for storage.
This raised ranch is essentially a new home. With all new electrical, plumbing, insulation (it's extremely energy efficient now!), HVAC (furnace, AC added, vents), water heater, 40yr architectural shingled roof, you name it, it's been redone! The cost to build this new on acreage in this area would easily be $500k. Speaking of acreage, a 2.67ac lot gives you plenty of space to make the exterior of the home whatever you'd like; a pool, a pole barn, both? And don't forget to explore the back of the property's wooded space, perfect for a treehouse maybe??
Living at 9280 Parmeter means living in serenity (it's an extremely quiet street!) surrounded by nature, while still being just 10 minutes from downtown Rockford. You'll also be close to all the area lakes, trails etc. In short, you'll LOVE living here, so don't miss out on your chance to make it yours today!
Location
State MI
County Kent
Area Grand Rapids - G
Direction From Downtown Rockford, take 10mi east to Camelot Dr. then north on Camelot to Squires Rd. Take a right on Squires Rd. which turns into Parmeter Ave. Continue on Parmeter to just past 11mi Rd. and property will be on the right.
Rooms
Basement Daylight, Full
Interior
Interior Features Garage Door Opener, Laminate Floor, LP Tank Rented, Pantry
Heating Forced Air
Cooling Central Air
Fireplaces Number 1
Fireplaces Type Living Room, Other
Fireplace true
Window Features Replacement,Garden Window(s)
Appliance Washer, Refrigerator, Range, Oven, Microwave, Dryer, Dishwasher
Laundry Electric Dryer Hookup, Laundry Room, Lower Level, Washer Hookup
Exterior
Exterior Feature Porch(es), Deck(s)
Parking Features Garage Faces Front, Garage Door Opener, Attached
Garage Spaces 2.0
Utilities Available Phone Available, Cable Available, Phone Connected, Cable Connected, Broadband, High-Speed Internet
View Y/N No
Street Surface Paved
Garage Yes
Building
Lot Description Level, Wooded
Story 1
Sewer Septic Tank
Water Well
Architectural Style Ranch
Structure Type Vinyl Siding,Wood Siding
New Construction No
Schools
Elementary Schools Lakes Elementary School
Middle Schools East Rockford Middle
High Schools Rockford High
School District Rockford
Others
Tax ID 41-07-26-400-061
Acceptable Financing Cash, FHA, VA Loan, Rural Development, Conventional
Listing Terms Cash, FHA, VA Loan, Rural Development, Conventional
Read Less Info
Want to know what your home might be worth? Contact us for a FREE valuation!

Our team is ready to help you sell your home for the highest possible price ASAP




