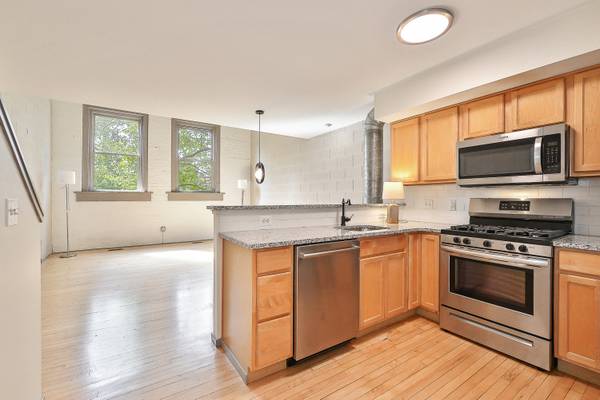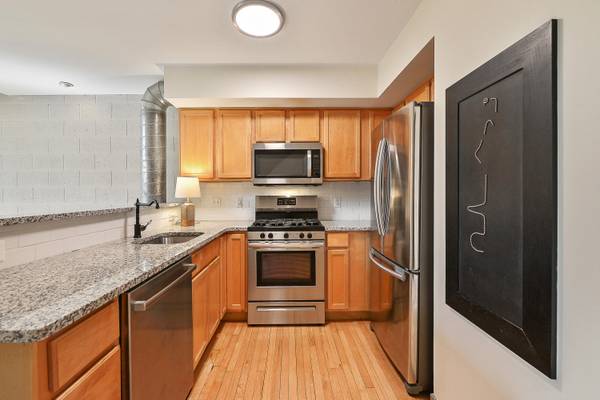For more information regarding the value of a property, please contact us for a free consultation.
Key Details
Sold Price $599,000
Property Type Condo
Sub Type Condominium
Listing Status Sold
Purchase Type For Sale
Square Footage 1,200 sqft
Price per Sqft $499
Municipality Ann Arbor
Subdivision The Armory Condo
MLS Listing ID 24045753
Sold Date 10/01/24
Style Historic
Bedrooms 3
Full Baths 2
Half Baths 1
HOA Fees $299/mo
HOA Y/N true
Year Built 1930
Annual Tax Amount $16,475
Tax Year 2024
Property Description
Positioned centrally in Kerrytown, this exceptional residence in the iconic Armory building, a 13-unit building built in 1930 and situated in the Old 4th Ward District of downtown Ann Arbor. Offering the perfect blend of historic charm and modern convenience, with a prime location that puts you at the center of it all. Zingerman's Deli, the farmer's market, restaurants and shopping are all just a short stroll away. The main level welcomes you with soaring vaulted ceilings, maple flooring, original cinder block walls, and exposed heating ducts that enhance the industrial aesthetic. First floor updated powder room off the foyer area. Expansive windows bathe the space with natural light throughout. The layout boasts an open design that integrates the living room and kitchen, showcasing granite countertops, wood cabinets and stainless-steel appliances. The 2nd level, a spacious primary bedroom awaits, complete with a generously sized custom closet, full bathroom and exposed architectural beams. The 3rd level reveals a bedroom adorned with skylights and exposed beams, offering a tranquil retreat. The lower level provides a flexible space that can serve as a 3rd bedroom, boasting large windows, a full bathroom, and convenient laundry facility. Included is access to a private storage area and an exercise facility, enhancing the comfort and convenience of urban living. This property stands out with its dedicated parking space, a precious commodity in the bustling downtown area. The layout boasts an open design that integrates the living room and kitchen, showcasing granite countertops, wood cabinets and stainless-steel appliances. The 2nd level, a spacious primary bedroom awaits, complete with a generously sized custom closet, full bathroom and exposed architectural beams. The 3rd level reveals a bedroom adorned with skylights and exposed beams, offering a tranquil retreat. The lower level provides a flexible space that can serve as a 3rd bedroom, boasting large windows, a full bathroom, and convenient laundry facility. Included is access to a private storage area and an exercise facility, enhancing the comfort and convenience of urban living. This property stands out with its dedicated parking space, a precious commodity in the bustling downtown area.
Location
State MI
County Washtenaw
Area Ann Arbor/Washtenaw - A
Direction E Huron Street to 4th to E Ann. E Ann Street, between 4th and 5th Ave
Rooms
Basement Daylight
Interior
Interior Features Ceiling Fan(s), Wood Floor, Eat-in Kitchen
Heating Forced Air
Cooling Central Air
Fireplace false
Window Features Skylight(s)
Appliance Washer, Refrigerator, Range, Oven, Microwave, Dryer, Disposal, Dishwasher
Laundry In Unit, Laundry Room, Lower Level
Exterior
Exterior Feature Patio
Utilities Available Natural Gas Connected, Cable Connected, Storm Sewer
Amenities Available Fitness Center, Storage
View Y/N No
Garage No
Building
Lot Description Sidewalk
Story 3
Sewer Public Sewer
Water Public
Architectural Style Historic
Structure Type Brick
New Construction No
Schools
Elementary Schools Bach
Middle Schools Forsythe
High Schools Skyline
School District Ann Arbor
Others
HOA Fee Include Snow Removal,Lawn/Yard Care
Tax ID 09-09-29-125-023
Acceptable Financing Cash, Conventional
Listing Terms Cash, Conventional
Read Less Info
Want to know what your home might be worth? Contact us for a FREE valuation!

Our team is ready to help you sell your home for the highest possible price ASAP




