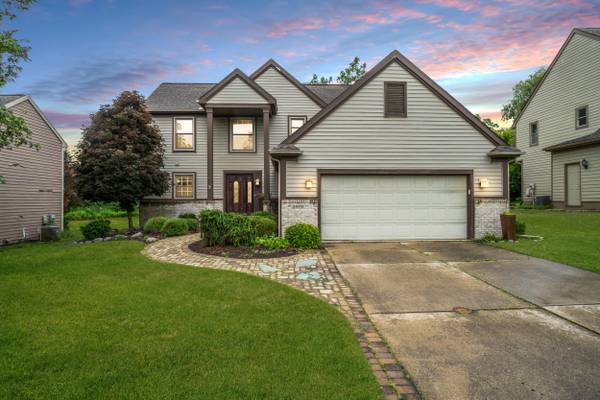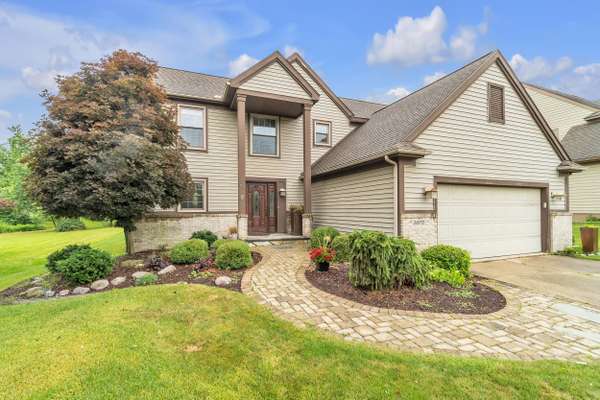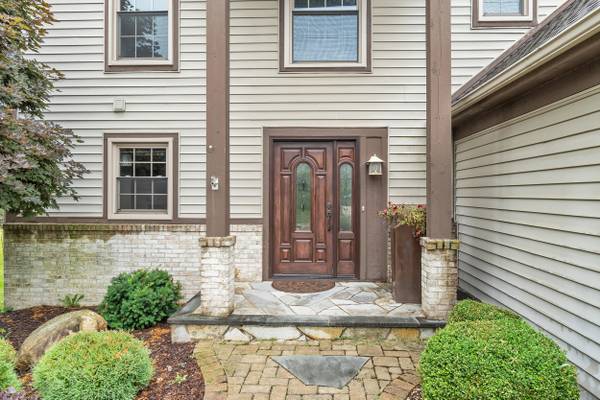For more information regarding the value of a property, please contact us for a free consultation.
Key Details
Sold Price $520,000
Property Type Single Family Home
Sub Type Single Family Residence
Listing Status Sold
Purchase Type For Sale
Square Footage 2,063 sqft
Price per Sqft $252
Municipality Pittsfield Charter Twp
MLS Listing ID 24032617
Sold Date 10/01/24
Style Cape Cod
Bedrooms 4
Full Baths 3
Half Baths 1
HOA Fees $32/ann
HOA Y/N true
Year Built 1996
Annual Tax Amount $7,743
Tax Year 2024
Lot Size 0.260 Acres
Acres 0.26
Lot Dimensions 70x160
Property Description
Welcome to this meticulously maintained Ann Arbor Cape Cod home in a desirable neighborhood! The open floor plan features cathedral ceilings and a first-floor master suite with a gorgeous bathroom and large walk-in closet. The kitchen is a chef's dream with a center island, granite counters, tile backsplash and stainless steel appliances. The laundry room is conveniently located on the first floor. The finished basement adds extra living space with a large recreation area, a fourth bedroom, full bath and tons of storage. Enjoy outdoor living on the deck and brick paver patio. Recent updates include a sump pump battery back up, garage door opener, and high end hot water heater. So many other gorgeous features that you must see! Don't miss out on this one, it will go fast! Welcome home!
Location
State MI
County Washtenaw
Area Ann Arbor/Washtenaw - A
Direction W Ellsworth to Highlander Way, N on Highlander Way
Rooms
Basement Full
Interior
Interior Features Ceiling Fan(s), Garage Door Opener, Humidifier, Wood Floor, Kitchen Island, Eat-in Kitchen
Heating Forced Air
Cooling Central Air
Fireplaces Number 1
Fireplaces Type Family Room
Fireplace true
Appliance Washer, Refrigerator, Range, Dryer, Disposal, Dishwasher
Laundry Gas Dryer Hookup, Laundry Room, Main Level, Sink, Washer Hookup
Exterior
Exterior Feature Patio, Deck(s)
Parking Features Garage Faces Front, Attached
Garage Spaces 2.0
View Y/N No
Garage Yes
Building
Story 2
Sewer Public Sewer
Water Public
Architectural Style Cape Cod
Structure Type Brick,Vinyl Siding
New Construction No
Schools
School District Ann Arbor
Others
HOA Fee Include Other,Snow Removal
Tax ID L-12-07-302-007
Acceptable Financing Cash, VA Loan, Conventional
Listing Terms Cash, VA Loan, Conventional
Read Less Info
Want to know what your home might be worth? Contact us for a FREE valuation!

Our team is ready to help you sell your home for the highest possible price ASAP




