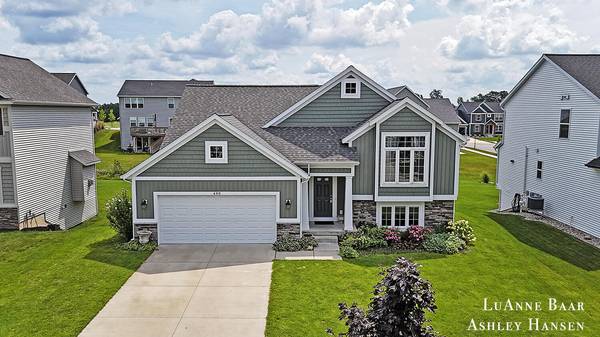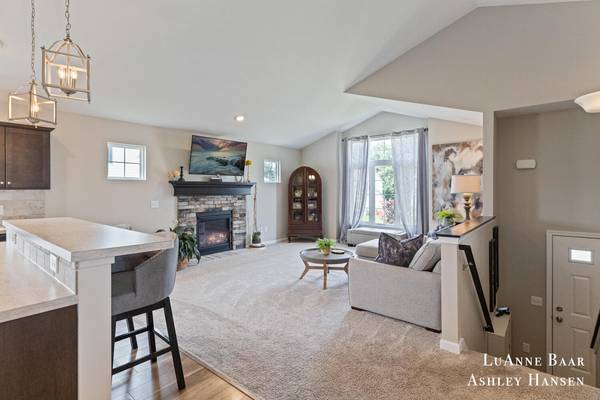For more information regarding the value of a property, please contact us for a free consultation.
Key Details
Sold Price $425,000
Property Type Single Family Home
Sub Type Single Family Residence
Listing Status Sold
Purchase Type For Sale
Square Footage 1,336 sqft
Price per Sqft $318
Municipality Rockford City
Subdivision Heritage Park
MLS Listing ID 24039673
Sold Date 09/25/24
Style Bi-Level
Bedrooms 4
Full Baths 3
HOA Fees $40/ann
HOA Y/N true
Year Built 2018
Annual Tax Amount $7,860
Tax Year 2024
Lot Size 8,364 Sqft
Acres 0.19
Lot Dimensions 65.2x128.6
Property Description
Welcome to 490 Highlander Dr, a stunning 2018-built home by Roersma Wurn builders. This spacious bi-level layout features vaulted ceilings & an open-concept living area w/a large living room & cozy gas fireplace. The modern kitchen boasts stainless steel appliances, & the dining area has a slider to a covered deck, perfect for outdoor dining. The main level includes a large primary suite, a second bedroom, & a full bath.
The lower level offers two additional spacious bedrooms, a full bath, a large laundry room, & a generous family room that walks out to a nice concrete patio. Enjoy your backyard & all the amenities of Heritage Park, including a community pool, park, basketball court, & walking trails. Plus, you'll love the convenient location close to downtown Rockford.
Location
State MI
County Kent
Area Grand Rapids - G
Direction 11 Mile to Highlander to home
Rooms
Basement Walk-Out Access
Interior
Interior Features Garage Door Opener, Kitchen Island
Heating Forced Air
Cooling SEER 13 or Greater
Fireplaces Number 1
Fireplaces Type Gas Log, Living Room
Fireplace true
Window Features Low-Emissivity Windows
Appliance Washer, Refrigerator, Range, Microwave, Dryer, Dishwasher
Laundry In Basement
Exterior
Exterior Feature Patio, Deck(s)
Parking Features Garage Faces Front
Garage Spaces 2.0
Utilities Available Natural Gas Connected, High-Speed Internet
Amenities Available Playground, Pool, Trail(s)
View Y/N No
Garage Yes
Building
Lot Description Sidewalk
Story 2
Sewer Public Sewer
Water Public
Architectural Style Bi-Level
Structure Type Stone,Vinyl Siding
New Construction No
Schools
Elementary Schools Valley View
Middle Schools North Rockford Middle
High Schools Rockford High School
School District Rockford
Others
HOA Fee Include Other,Trash
Tax ID 410635210006
Acceptable Financing Cash, FHA, VA Loan, Rural Development, Conventional
Listing Terms Cash, FHA, VA Loan, Rural Development, Conventional
Read Less Info
Want to know what your home might be worth? Contact us for a FREE valuation!

Our team is ready to help you sell your home for the highest possible price ASAP




