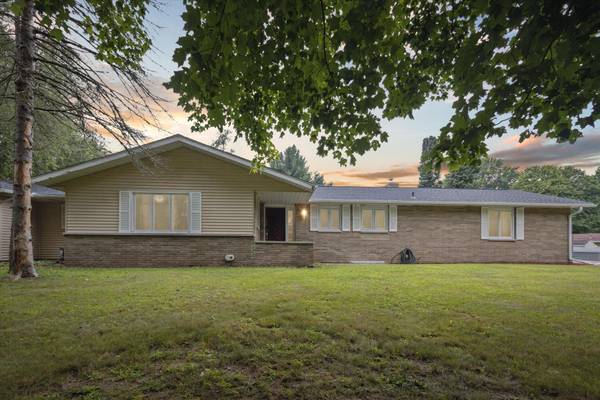For more information regarding the value of a property, please contact us for a free consultation.
Key Details
Sold Price $336,500
Property Type Single Family Home
Sub Type Single Family Residence
Listing Status Sold
Purchase Type For Sale
Square Footage 2,183 sqft
Price per Sqft $154
Municipality Fabius Twp
MLS Listing ID 24043254
Sold Date 09/17/24
Style Ranch
Bedrooms 4
Full Baths 3
Half Baths 1
Year Built 1973
Annual Tax Amount $3,211
Tax Year 2023
Lot Size 0.800 Acres
Acres 0.8
Lot Dimensions 195x170
Property Description
Welcome to this spacious open concept ranch home nestled on a large, serene lot just shy of an acre, offering the perfect blend of comfort and outdoor living. This inviting 4-bedroom, 3.5-bathroom residence features a thoughtfully designed floor plan that seamlessly connects the spacious living areas with the lush, private surroundings.
The heart of the home is a generous living room with a gas log fireplace and 2 beautiful sets of French doors leading to the 3-season porch that flood the space with natural light, creating a warm and welcoming atmosphere. The adjacent kitchen boasts ample cabinetry, marble countertops, modern appliances, and a cozy dining area ideal for family meals and entertaining guests. Retreat to the extra-large master bedroom equipped with 2 walk-in closets and French doors leading to your own private deck. The expansive ensuite bathroom with the grand walk-in shower is the perfect place to wind down and relax after a long day. Two additional well-sized bedrooms offer flexibility for a growing family or home office needs. Downstairs you'll find a family room with a 2nd gas log fireplace, a wet bar, and French doors leading outside. A 4th bedroom with an attached full bath and a large bonus room that used to be an in-home theatre round out the basement. Step outside to discover your personal oasis: an expansive backyard with a sparkling inground swimming pool, perfect for cooling off on hot summer days or hosting poolside gatherings. The surrounding yard provides plenty of space for gardening, play, or simply relaxing in your own outdoor haven.
This home also includes an attached 2 car garage with a half bath and additional storage options to accommodate all your needs.
Don't miss the opportunity to make this delightful ranch home your own. Schedule a visit today and experience all the comforts and joys it has to offer!
Recent Updates-
New gutters on front of house-2024
New Roof-2022
New pool liner & pump- 2022
New washer and dryer-2021
New landscaping-2021
Location
State MI
County St. Joseph
Area St. Joseph County - J
Direction From 131 West on to Coon Hollow Home is on Left
Rooms
Basement Walk-Out Access
Interior
Interior Features Ceiling Fan(s), Garage Door Opener, Water Softener/Owned, Wet Bar, Kitchen Island
Heating Forced Air
Cooling Central Air
Fireplaces Number 2
Fireplaces Type Family Room, Gas Log
Fireplace false
Window Features Insulated Windows
Appliance Washer, Refrigerator, Range, Dryer, Dishwasher, Bar Fridge
Laundry Main Level
Exterior
Exterior Feature Fenced Back, Scrn Porch, Patio, Deck(s)
Parking Features Attached
Garage Spaces 2.0
Pool Cabana, Outdoor/Inground
Utilities Available Natural Gas Available, Electricity Available, Cable Available, Natural Gas Connected, Cable Connected, High-Speed Internet
View Y/N No
Street Surface Paved
Garage Yes
Building
Lot Description Corner Lot
Story 1
Sewer Septic Tank
Water Well
Architectural Style Ranch
Structure Type Aluminum Siding,Brick,Wood Siding
New Construction No
Schools
School District Three Rivers
Others
Tax ID 00442006200
Acceptable Financing Cash, FHA, VA Loan, Rural Development, Conventional
Listing Terms Cash, FHA, VA Loan, Rural Development, Conventional
Read Less Info
Want to know what your home might be worth? Contact us for a FREE valuation!

Our team is ready to help you sell your home for the highest possible price ASAP




