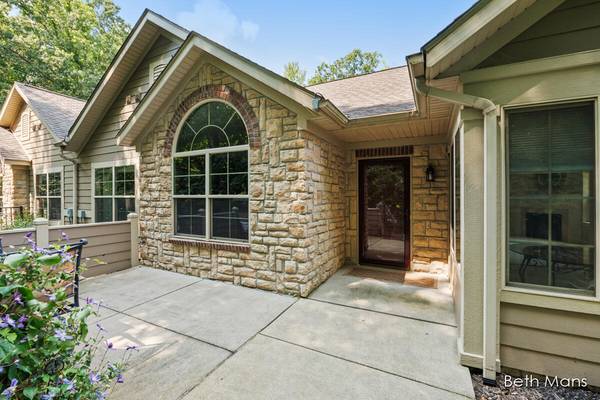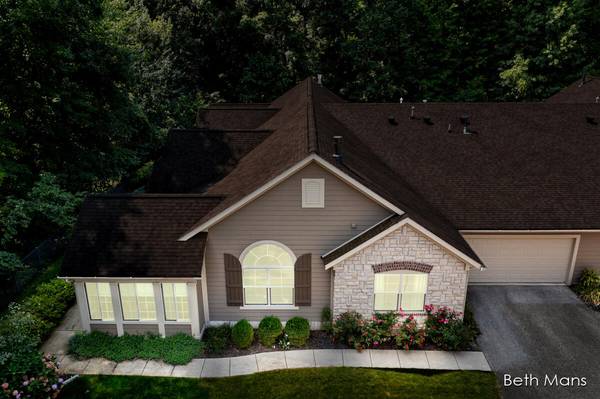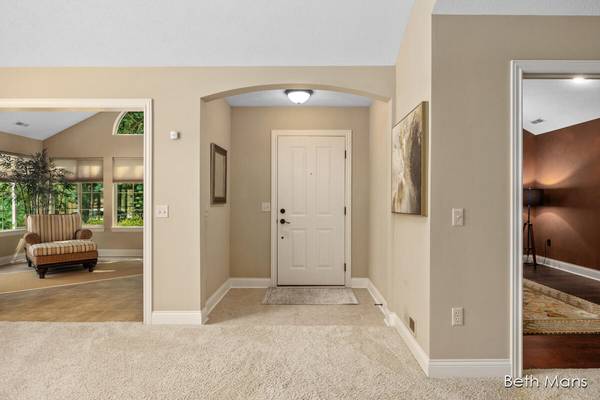For more information regarding the value of a property, please contact us for a free consultation.
Key Details
Sold Price $535,000
Property Type Condo
Sub Type Condominium
Listing Status Sold
Purchase Type For Sale
Square Footage 1,863 sqft
Price per Sqft $287
Municipality Ada Twp
Subdivision Villas Of Ada
MLS Listing ID 24042594
Sold Date 09/26/24
Style Ranch
Bedrooms 3
Full Baths 2
HOA Fees $425/mo
HOA Y/N true
Year Built 2009
Annual Tax Amount $5,894
Tax Year 2024
Property Description
Welcome to the Villas of Ada. This zero-step condo is nestled in the woods & offers comfort, accessibility & style. The updated kitchen features stainless appliances, granite surfaces pantry & ample cabinet/pantry/counter space. You will enjoy the gorgeous sunroom bathing in natural light or nestling by the gas log fireplace in the adjacent living room. So many vaulted ceilings add the touch of grandeur in this smart floor plan. The third bedroom is currently used as an office/den furnished with bookshelves, desk & opens into the large dining space. The primary bedroom features an en suite & generous walk-in closet. The furnished bedroom, full bath, storage area, & laundry area complete the living space. The 2-car attached garage has well-lit attic storage. Right outside your door, enjoy the flower garden & view of the woods from your brick paver patio. You will also be able to take advantage of the community lifestyle with a clubhouse, fitness center, walking trails & outdoor heated pool. Right outside your door, enjoy the flower garden & view of the woods from your brick paver patio. You will also be able to take advantage of the community lifestyle with a clubhouse, fitness center, walking trails & outdoor heated pool.
Location
State MI
County Kent
Area Grand Rapids - G
Direction Enter at either Ada Drive or Hall Road.
Rooms
Basement Slab
Interior
Interior Features Ceiling Fan(s), Garage Door Opener, Pantry
Heating Forced Air
Cooling Central Air
Fireplaces Number 1
Fireplaces Type Living Room
Fireplace true
Window Features Screens,Insulated Windows
Appliance Washer, Refrigerator, Microwave, Dryer, Bar Fridge, Built-In Gas Oven
Laundry Main Level
Exterior
Parking Features Garage Faces Front, Garage Door Opener, Attached
Garage Spaces 2.0
Amenities Available Clubhouse, End Unit, Fitness Center, Meeting Room, Pets Allowed, Pool
View Y/N No
Street Surface Paved
Handicap Access 36 Inch Entrance Door, Accessible Mn Flr Bedroom, Accessible Mn Flr Full Bath, Accessible Entrance
Garage Yes
Building
Lot Description Level, Sidewalk, Wooded
Story 1
Sewer Public Sewer
Water Public
Architectural Style Ranch
Structure Type Stone,Vinyl Siding,Wood Siding
New Construction No
Schools
School District Forest Hills
Others
Tax ID 41-15-31-429-054
Acceptable Financing Cash, Conventional
Listing Terms Cash, Conventional
Read Less Info
Want to know what your home might be worth? Contact us for a FREE valuation!

Our team is ready to help you sell your home for the highest possible price ASAP
Get More Information





