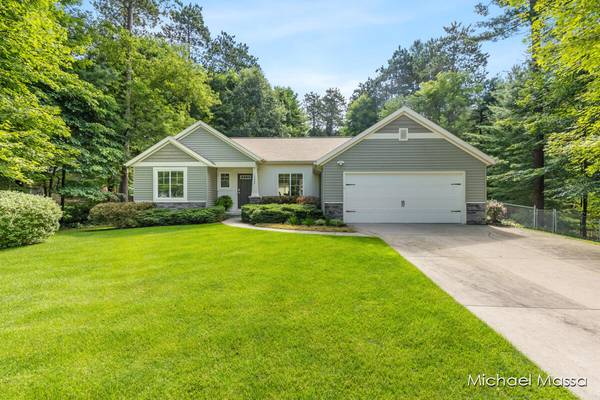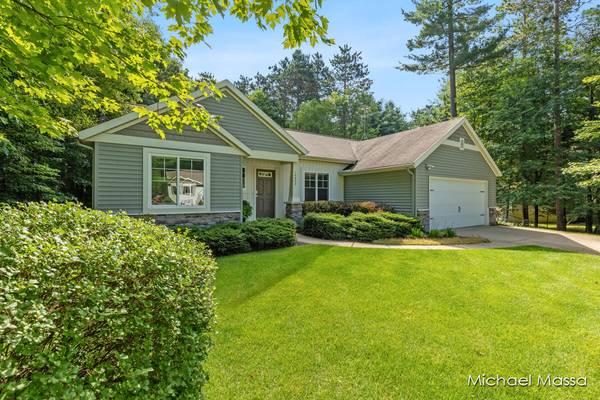For more information regarding the value of a property, please contact us for a free consultation.
Key Details
Sold Price $425,000
Property Type Single Family Home
Sub Type Single Family Residence
Listing Status Sold
Purchase Type For Sale
Square Footage 1,623 sqft
Price per Sqft $261
Municipality Algoma Twp
MLS Listing ID 24036479
Sold Date 09/12/24
Style Ranch
Bedrooms 3
Full Baths 2
HOA Fees $33/ann
HOA Y/N true
Year Built 2010
Annual Tax Amount $3,400
Tax Year 2024
Lot Size 0.810 Acres
Acres 0.81
Lot Dimensions 119X294X119X294
Property Description
Welcome to your dream home in Rockford's award-winning school district! Nestled on nearly an acre of wooded land on a tranquil cul-de-sac, this meticulously maintained 3-bedroom, 2-bath gem offers the perfect blend of privacy and convenience. Enjoy direct access to the White Pine Trail and close proximity to shopping, schools, restaurants and highway. The beautifully landscaped property features underground sprinkling and a fenced-in backyard with a spacious deck. The main floor offers an open floor plan with the kitchen, dining area, and living area. The spacious day-light lower level includes a second living area and has been plumbed for a future third full bathroom and studded for a future fourth bedroom. Recent updates include a new furnace, hot water heater, and dishwasher (2022)
Location
State MI
County Kent
Area Grand Rapids - G
Direction Northland Dr to 13 Mile, West on 13 Mile to Trailside Woods, South on Trailside Woods to address
Rooms
Other Rooms Shed(s)
Basement Daylight
Interior
Interior Features Garage Door Opener, Water Softener/Owned, Kitchen Island
Heating Forced Air
Cooling Central Air
Fireplace false
Appliance Washer, Refrigerator, Oven, Microwave, Dryer, Dishwasher
Laundry Laundry Closet, Main Level
Exterior
Exterior Feature Fenced Back, Porch(es), Deck(s)
Parking Features Garage Door Opener, Attached
Garage Spaces 2.0
Utilities Available Phone Available, Natural Gas Available, Electricity Available, Cable Available, Natural Gas Connected, Broadband
View Y/N No
Street Surface Paved
Garage Yes
Building
Lot Description Sidewalk, Wooded, Cul-De-Sac
Story 1
Sewer Septic Tank
Water Well
Architectural Style Ranch
Structure Type Stone,Vinyl Siding
New Construction No
Schools
School District Rockford
Others
Tax ID 41-06-24-128-022
Acceptable Financing Cash, FHA, VA Loan, Conventional
Listing Terms Cash, FHA, VA Loan, Conventional
Read Less Info
Want to know what your home might be worth? Contact us for a FREE valuation!

Our team is ready to help you sell your home for the highest possible price ASAP




