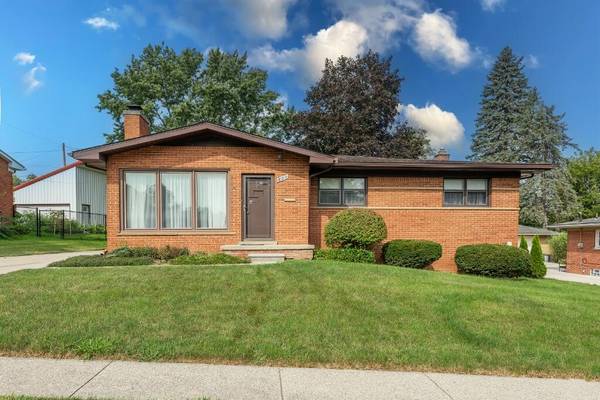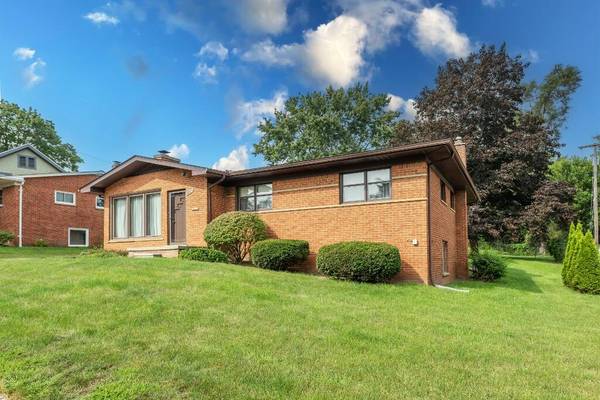For more information regarding the value of a property, please contact us for a free consultation.
Key Details
Sold Price $325,000
Property Type Single Family Home
Sub Type Single Family Residence
Listing Status Sold
Purchase Type For Sale
Square Footage 1,475 sqft
Price per Sqft $220
Municipality Ypsilanti City
MLS Listing ID 24042868
Sold Date 09/23/24
Style Ranch
Bedrooms 3
Full Baths 2
Year Built 1959
Annual Tax Amount $5,100
Tax Year 2024
Lot Size 8,712 Sqft
Acres 0.2
Lot Dimensions 71 x 125
Property Description
One of the larger ranch floor plans in the highly desired College Heigts neighborhood is sure to please. Walking in the door you will be impressed with the expansive formal living room with coved ceiling, gas fireplace and newer picture window. Hardwood flooring under the carpet throughout. Large kitchen features a built in electric oven, and generous counter and cabinet space. Combo dining area is highlighted by a door wall leading to a newer patio. 2 full baths and 3 bedrooms complete the first floor. Full finished basement with egress windows offers an additional 1100+ square feet of living space. Outstanding location, walk to EMU, 2 minutes to the #2 high school in the state, St. Joseph's Hospital. 10 minutes to shopping, dining, entertainment and expressways. The best neighbors in a great family neighborhood. in a great family neighborhood.
Location
State MI
County Washtenaw
Area Ann Arbor/Washtenaw - A
Direction Washtenaw to N Mansfield
Rooms
Basement Daylight, Full
Interior
Interior Features Ceiling Fan(s), Guest Quarters, Wood Floor, Eat-in Kitchen
Heating Forced Air
Cooling Central Air
Fireplaces Number 1
Fireplaces Type Gas Log, Living Room
Fireplace true
Window Features Insulated Windows,Window Treatments
Appliance Washer, Refrigerator, Disposal, Built-In Electric Oven
Laundry In Basement
Exterior
Exterior Feature Porch(es), Patio
Parking Features Garage Faces Front
Garage Spaces 1.0
Utilities Available Phone Available, Natural Gas Available, Electricity Available, Cable Available, Phone Connected, Natural Gas Connected, Cable Connected, Storm Sewer, Public Water, Public Sewer, Broadband, High-Speed Internet
View Y/N No
Street Surface Paved
Garage Yes
Building
Lot Description Level
Story 1
Sewer Public Sewer
Water Public
Architectural Style Ranch
Structure Type Brick
New Construction No
Schools
Elementary Schools Estabrook
Middle Schools Ypsilanti
High Schools Ypsilanti
School District Ypsilanti
Others
Tax ID 11-11-05-350-027
Acceptable Financing Cash, FHA, Conventional
Listing Terms Cash, FHA, Conventional
Read Less Info
Want to know what your home might be worth? Contact us for a FREE valuation!

Our team is ready to help you sell your home for the highest possible price ASAP
Get More Information





