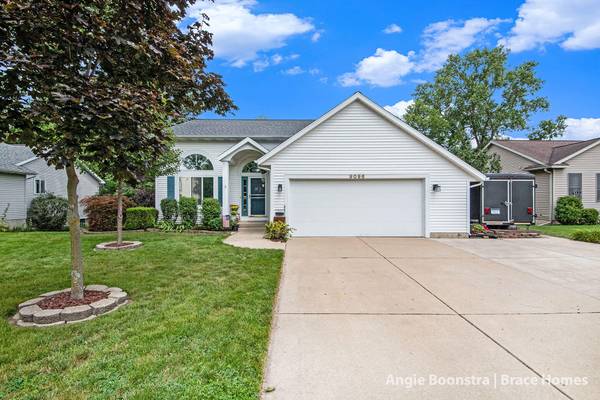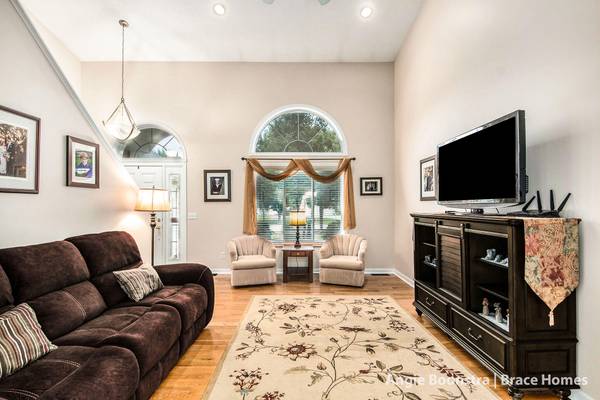For more information regarding the value of a property, please contact us for a free consultation.
Key Details
Sold Price $380,000
Property Type Single Family Home
Sub Type Single Family Residence
Listing Status Sold
Purchase Type For Sale
Square Footage 1,790 sqft
Price per Sqft $212
Municipality Caledonia Vlg
Subdivision Glenn Valley
MLS Listing ID 24038374
Sold Date 09/20/24
Style Traditional
Bedrooms 4
Full Baths 3
Half Baths 1
HOA Fees $8/ann
HOA Y/N true
Year Built 1996
Annual Tax Amount $4,011
Tax Year 2023
Lot Size 10,019 Sqft
Acres 0.23
Lot Dimensions 74x130
Property Description
Sought After Glen Valley Neighborhood! Within Walking Distance to Caledonia Schools You're Going To Find This Beautifully Maintained Home & Will Want To Move Right In! The Main Level Offers Vaulted Ceilings, Hardwood Floors, A Fireplace, White Eat-In Kitchen With Snack Bar & Sliders To The Back Deck! Upstairs Find 3 Bedrooms, Including The Private Primary Suite & An Additional Bathroom. The Finished Lower Level Offers 4th Bedroom, 5th Non-Conforming Bedroom, Rec Room, Storage & 3rd Full Bath! Enjoy Summer Fires In The Fully Fenced Back Yard! Home Has A New Roof, New AC & Sellers Will Be Providing A 1 Year Home Warranty As Well!
Location
State MI
County Kent
Area Grand Rapids - G
Direction M37 to Glengarry, W to Costner, S to Home
Rooms
Basement Daylight
Interior
Interior Features Ceramic Floor, Garage Door Opener, Eat-in Kitchen
Heating Forced Air
Cooling Central Air
Fireplaces Number 1
Fireplaces Type Formal Dining, Gas Log
Fireplace true
Window Features Insulated Windows
Appliance Washer, Refrigerator, Range, Microwave, Dryer, Dishwasher
Laundry Laundry Room, Main Level
Exterior
Exterior Feature Fenced Back
Parking Features Attached
Garage Spaces 2.0
Utilities Available Natural Gas Available, Natural Gas Connected, Public Sewer
View Y/N No
Street Surface Paved
Garage Yes
Building
Story 2
Sewer Public Sewer
Water Public
Architectural Style Traditional
Structure Type Vinyl Siding
New Construction No
Schools
School District Caledonia
Others
HOA Fee Include Other
Tax ID 41-23-20-456-005
Acceptable Financing Cash, FHA, VA Loan, Conventional
Listing Terms Cash, FHA, VA Loan, Conventional
Read Less Info
Want to know what your home might be worth? Contact us for a FREE valuation!

Our team is ready to help you sell your home for the highest possible price ASAP
Get More Information





