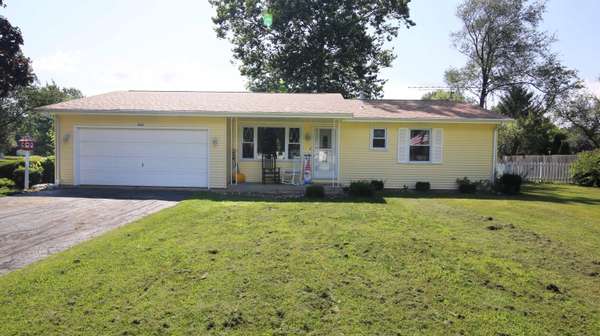For more information regarding the value of a property, please contact us for a free consultation.
Key Details
Sold Price $230,000
Property Type Single Family Home
Sub Type Single Family Residence
Listing Status Sold
Purchase Type For Sale
Square Footage 1,134 sqft
Price per Sqft $202
Municipality Lockport Twp
MLS Listing ID 24037331
Sold Date 09/18/24
Style Ranch
Bedrooms 3
Full Baths 1
Half Baths 1
HOA Fees $150
HOA Y/N true
Year Built 1977
Annual Tax Amount $1,485
Tax Year 2024
Lot Size 0.400 Acres
Acres 0.4
Lot Dimensions 117X150
Property Description
Charming ranch on a large corner lot, in the desirable Tamarac subdivision. This home offers the perfect blend of comfort & convenience. You will enjoy the spacious living areas, with a nice open floorplan. As you enter the home you will find the living room flows nicely into the dining area & kitchen....great for entertaining! Just down the hall are 3 good sized bedrooms, and a full bathroom. The primary bedroom also features a half bath. The basement can be accessed just off the kitchen & side entrance to the home. Currently, there is a spacious bonus room in the basement AND additional square footage that is ready to be finished! The newly installed egress would allow for an additional/legal bedroom! The white vinyl/picket fence is the perfect addition to this home. A NEW SEPTIC system was installed in 2023, has a new sump pump and Lockport water. The main level laundry is currently in one of the bedrooms but could easily be moved back down to the basement. Nearby amenities include; a movie theatre, several downtown restaurants, Armstrong athletic field, 131 access and much more. There is truly so much to love about this home, must see to appreciate the location & floorplan.
Location
State MI
County St. Joseph
Area St. Joseph County - J
Direction Tamarac Lane to Bow Dr.
Rooms
Basement Full
Interior
Interior Features Ceiling Fan(s), Garage Door Opener, Eat-in Kitchen
Heating Forced Air
Cooling Central Air
Fireplace false
Window Features Screens
Appliance Range, Oven, Disposal, Dishwasher
Laundry In Basement, Main Level
Exterior
Parking Features Attached
Garage Spaces 2.0
Utilities Available Natural Gas Available, Electricity Available, Cable Available, Natural Gas Connected, Cable Connected, Public Water, Extra Well
View Y/N No
Street Surface Paved
Garage Yes
Building
Lot Description Corner Lot, Level
Story 1
Sewer Septic Tank
Water Public
Architectural Style Ranch
Structure Type Aluminum Siding
New Construction No
Schools
School District Three Rivers
Others
Tax ID 009 333 044 00
Acceptable Financing Cash, Conventional
Listing Terms Cash, Conventional
Read Less Info
Want to know what your home might be worth? Contact us for a FREE valuation!

Our team is ready to help you sell your home for the highest possible price ASAP




