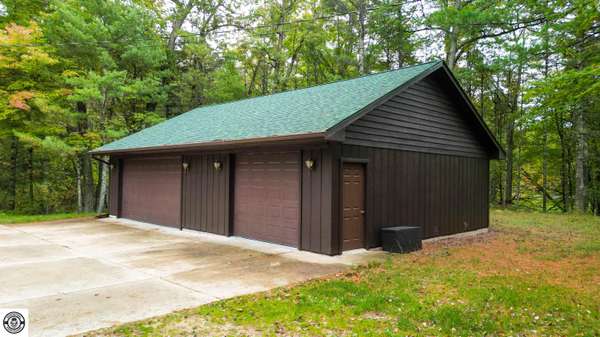For more information regarding the value of a property, please contact us for a free consultation.
Key Details
Sold Price $460,000
Property Type Single Family Home
Sub Type Single Family Residence
Listing Status Sold
Purchase Type For Sale
Square Footage 1,334 sqft
Price per Sqft $344
Municipality Everett Twp
MLS Listing ID 24008042
Sold Date 09/13/24
Style Bi-Level
Bedrooms 4
Full Baths 3
HOA Y/N false
Year Built 1984
Annual Tax Amount $1,281
Tax Year 2022
Lot Size 22.550 Acres
Acres 22.55
Lot Dimensions 1428x1284x977x455
Property Description
A gorgeous 22 1/2 acre setting with nearly 500 feet of creek frontage is perfect location for this 4 bedroom 3 bath contemporary ranch with a 3 stall garage, walk out basement and large deck overlooking the creek. Features you will appreciate include a large kitchen with pantry, tiled floor, spacious main floor master, jaccuzzi tub, and walk in closet, down stairs you will love the large family room, 2 good sized bedrooms and wet bar/kitchenette. Recent updates include a new roof on house and garage, newly stained wood siding, a new furnace and central air in 2015. Back out side you are sure to enjoy the large 3 stall garage with finished work room with mini-split and a gated entrance. And...the seller is providing an AHS Home warranty for your peace of mind.
Location
State MI
County Newaygo
Area West Central - W
Direction 40th St, just East of M37m to Walnut, North to home on West side of the road.
Body of Water Bigelow Creek
Rooms
Basement Walk Out
Interior
Interior Features LP Tank Rented, Wet Bar, Whirlpool Tub, Eat-in Kitchen, Pantry
Heating Forced Air
Cooling Central Air
Fireplace false
Window Features Window Treatments
Appliance Dryer, Washer, Dishwasher, Microwave, Range, Refrigerator
Laundry In Basement
Exterior
Exterior Feature Deck(s)
Parking Features Detached
Garage Spaces 3.0
Utilities Available High-Speed Internet
Waterfront Description Stream/Creek
View Y/N No
Street Surface Paved
Garage Yes
Building
Lot Description Recreational, Wooded, Ravine
Story 1
Sewer Septic System
Water Well
Architectural Style Bi-Level
Structure Type Wood Siding
New Construction No
Schools
School District White Cloud
Others
HOA Fee Include None
Tax ID 1529400004
Acceptable Financing Cash, VA Loan, Conventional
Listing Terms Cash, VA Loan, Conventional
Read Less Info
Want to know what your home might be worth? Contact us for a FREE valuation!

Our team is ready to help you sell your home for the highest possible price ASAP
Get More Information





