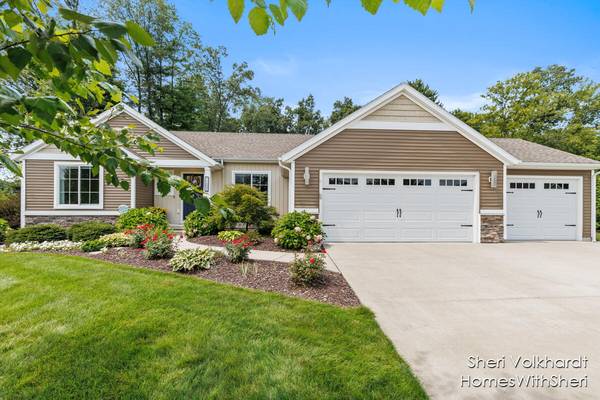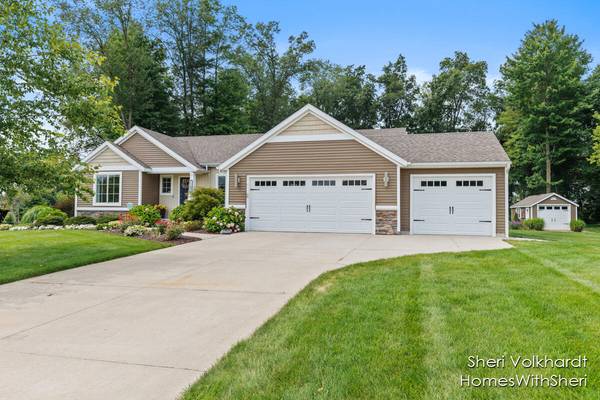For more information regarding the value of a property, please contact us for a free consultation.
Key Details
Sold Price $414,500
Property Type Single Family Home
Sub Type Single Family Residence
Listing Status Sold
Purchase Type For Sale
Square Footage 1,610 sqft
Price per Sqft $257
Municipality Oakfield Twp
Subdivision North Rockford Estates
MLS Listing ID 24040574
Sold Date 09/12/24
Style Ranch
Bedrooms 3
Full Baths 2
HOA Fees $35/mo
HOA Y/N true
Year Built 2017
Annual Tax Amount $3,640
Tax Year 2024
Lot Size 1.004 Acres
Acres 1.0
Lot Dimensions 154 x 258 x 108 x 42 x 43 x 32
Property Description
Nestled in the heart of tranquility, this meticulously maintained ranch-style residence offers the perfect blend of comfort, elegance, and potential. Boasting 3 spacious bedrooms and 2 full baths, every corner of this home is designed with your family's needs in mind.
Step inside and be greeted by a warm, inviting living space with plenty of natural light. The open-concept design seamlessly blends the living, dining, and kitchen areas, creating an ideal environment for entertaining and everyday living.
The kitchen is a chef's paradise featuring modern appliances, ample counter space, and custom cabinetry. Imagine preparing your favorite meals while staying connected with loved ones. The master suite is a private retreat with a luxurious en-suite bath, offering a perfect place to unwind after a long day. The additional bedrooms are generously sized, providing plenty of space for family, guests, or a home office. Plus the possibility of the 4th and 5th bedrooms as well as the 3rd bathroom just needs to be finished.
Step outside to your private oasis. The beautifully landscaped yard is meticulously maintained and perfect for outdoor gatherings, gardening, or simply relaxing with a good book. Picture yourself enjoying summer in the pool, barbecues, evening stargazing on the Trex decking, sitting by a fire, or morning coffee in this serene setting.
Don't miss out on this incredible opportunity to own a piece of paradise. This home is move-in ready and waiting for you to make it your own.
OFFER DEADLINE SET FOR MONDAY 8/12/24 10AM. The master suite is a private retreat with a luxurious en-suite bath, offering a perfect place to unwind after a long day. The additional bedrooms are generously sized, providing plenty of space for family, guests, or a home office. Plus the possibility of the 4th and 5th bedrooms as well as the 3rd bathroom just needs to be finished.
Step outside to your private oasis. The beautifully landscaped yard is meticulously maintained and perfect for outdoor gatherings, gardening, or simply relaxing with a good book. Picture yourself enjoying summer in the pool, barbecues, evening stargazing on the Trex decking, sitting by a fire, or morning coffee in this serene setting.
Don't miss out on this incredible opportunity to own a piece of paradise. This home is move-in ready and waiting for you to make it your own.
OFFER DEADLINE SET FOR MONDAY 8/12/24 10AM.
Location
State MI
County Kent
Area Grand Rapids - G
Direction 1331 to M57, East to Redberry Court, N to home
Rooms
Basement Daylight, Full
Interior
Interior Features Garage Door Opener, Water Softener/Owned, Wood Floor, Kitchen Island, Pantry
Heating Forced Air
Cooling Central Air
Fireplaces Number 1
Fireplace true
Window Features Screens,Low Emissivity Windows,Insulated Windows
Appliance Dryer, Washer, Dishwasher, Microwave, Oven, Refrigerator
Laundry Laundry Room, Main Level
Exterior
Exterior Feature Porch(es), Patio, Deck(s)
Parking Features Garage Faces Front, Garage Door Opener, Attached
Garage Spaces 3.0
Pool Outdoor/Above
Utilities Available Natural Gas Available
View Y/N No
Street Surface Paved
Garage Yes
Building
Lot Description Level, Wooded
Story 1
Sewer Septic System
Water Well
Architectural Style Ranch
Structure Type Stone,Vinyl Siding
New Construction No
Schools
School District Cedar Springs
Others
HOA Fee Include Trash,Snow Removal
Tax ID 41-08-07-326-019
Acceptable Financing Cash, FHA, VA Loan, Rural Development, MSHDA, Conventional
Listing Terms Cash, FHA, VA Loan, Rural Development, MSHDA, Conventional
Read Less Info
Want to know what your home might be worth? Contact us for a FREE valuation!

Our team is ready to help you sell your home for the highest possible price ASAP




